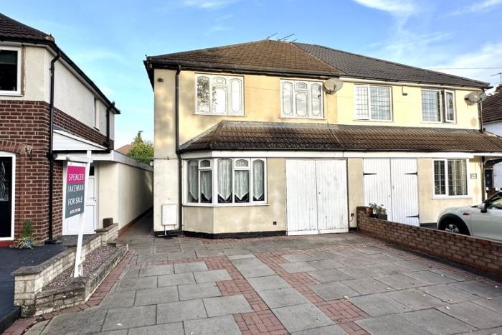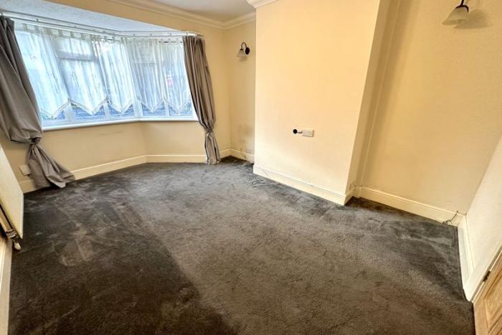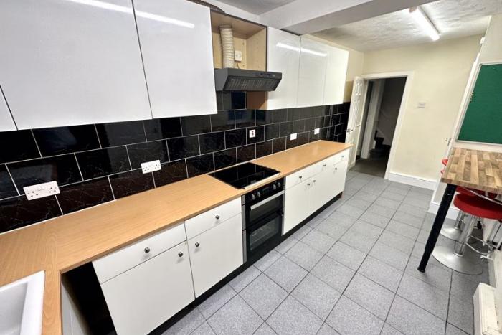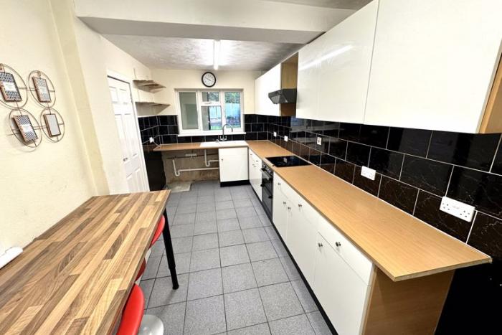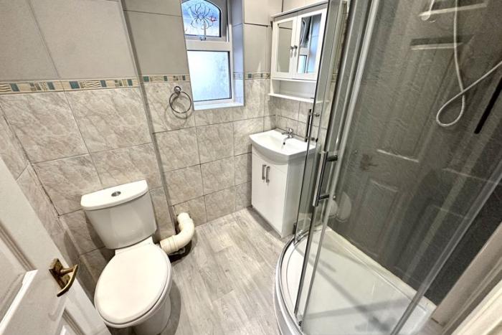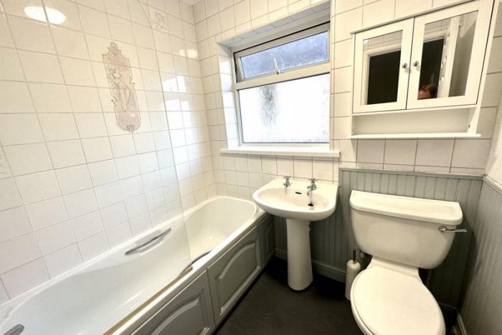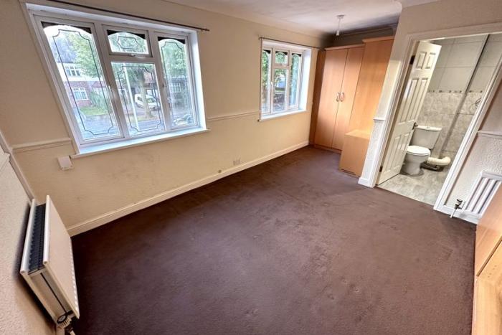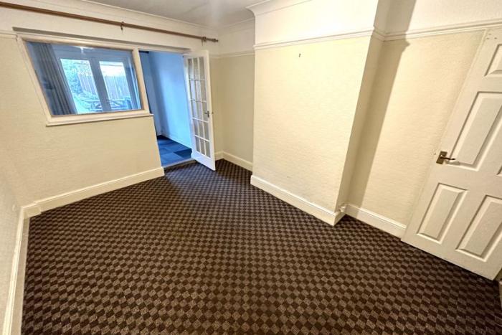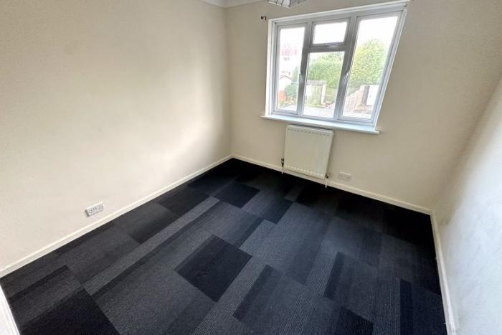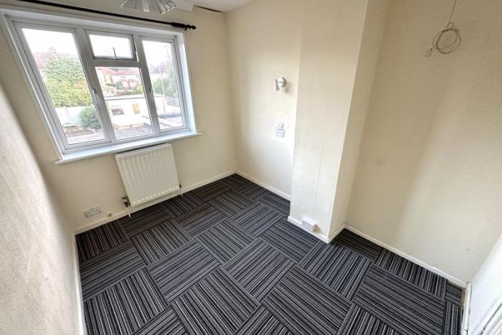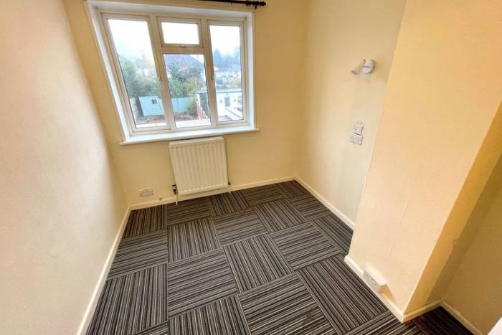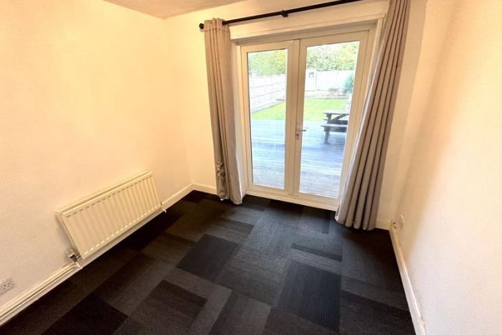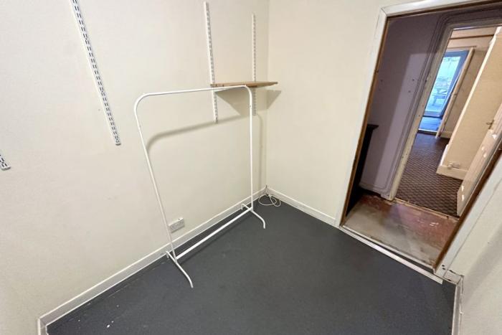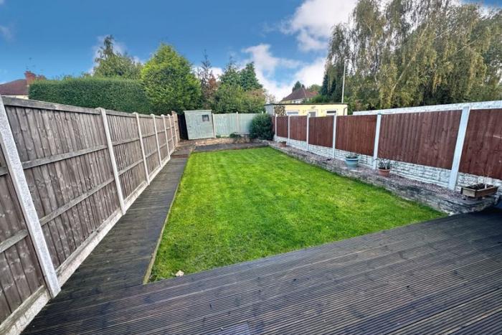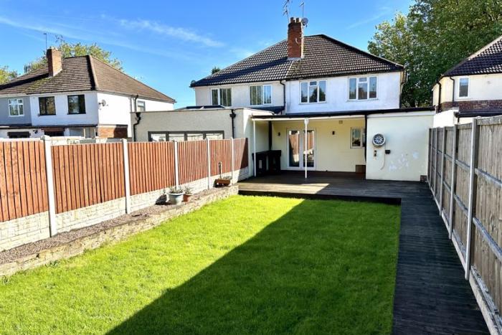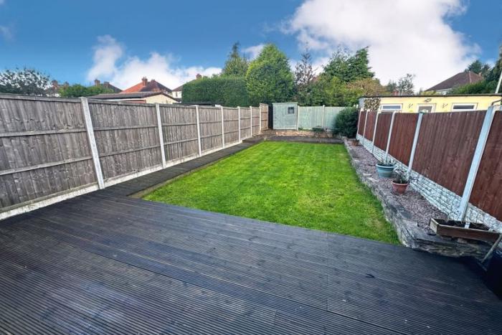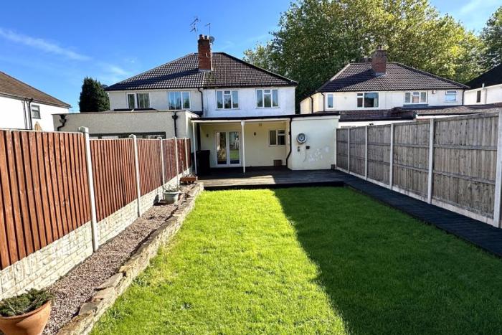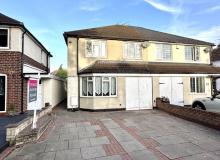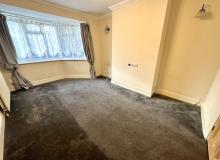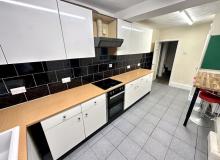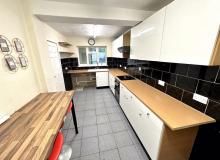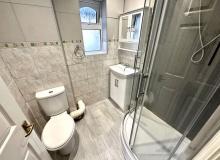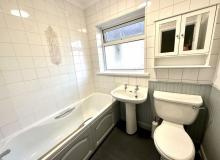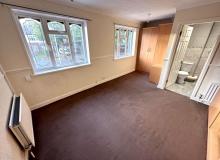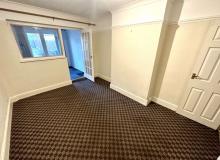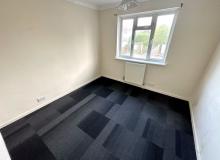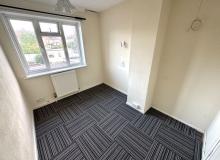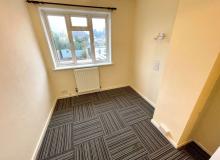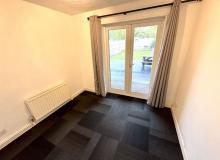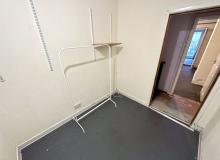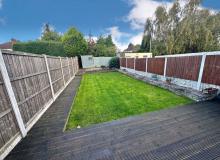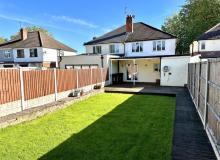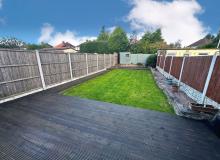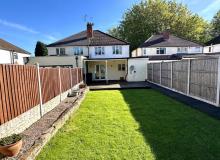3 BedSemi DetachedHouse
Key Features
- A spacious semi detached property boasting versatile accommodation throughout
- Three reception rooms
- Large breakfast/kitchen
- Three good bedrooms with scope for an additional ground floor bedroom
- Family bathroom and en-suite
- Garage
- Enclosed rear garden with large decking area
- Driveway to front for numerous vehicles
- Close to local schools and useful links
Overview
A well presented family residence boasting three reception rooms and three large bedrooms. Located in this highly sought after locality close to local schools and useful links, this bay fronted property offers versatile accommodation throughout and in brief benefits from gas central heating, UPVC double glazing, entrance hallway, W.C, bay fronted living room, dining room, second reception rooms, converted garage room, generous kitchen/breakfast room with side utility, three bedrooms with one having the benefit of built-in wardrobes and en-suite, family bathroom, garage, enclosed rear garden with delightful decking area, driveway to front for numerous vehicles. No chain.
Details
Entrance Hallway
W.C
Living Room14' 3'' x 10' 6'' (4.35m x 3.19m)
Kitchen/Breakfast Room
Dining Room13' 4'' x 10' 1'' (4.06m x 3.07m)
Sitting Room10' 1'' x 8' 6'' (3.07m x 2.58m)
Storage Room8' 0'' x 6' 9'' (2.45m x 2.07m)
Stairs rising from hallway to first floor landing
Bedroom One17' 10'' x 11' 9'' (5.44m x 3.59m)
En-suite
Bedroom Two10' 2'' x 9' 9'' (3.09m x 2.96m)
Bedroom Three10' 2'' x 7' 8'' (3.09m x 2.34m)
Family Bathroom
Garage
NOTEThe agent has not been able to verify the availability and nature of services. All interested parties should obtain verification through their solicitor or surveyor before entering a legal commitment to purchase.
Please note that our room sizes are quoted in metres to the nearest one tenth of a metre on a wall to wall basis. The imperial equivalent (included in brackets) is only intended as an approximate guide. We have not tested the services, equipment or appliances in this property; also, please note that any fixture, fittings or apparatus not specifically referred to in these details, is not included in the sale, even if they appear in any internal photographs. You are advised to commission appropriate investigations and ensure your solicitor verifies what is included in the sale, before entering a legal commitment to purchase. While we try to make our sales details accurate and reliable, Spencer & Jakeman does not give, nor does any Officer or employee have authority to give, any warranty as to the accuracy of any statement, written, verbal or visual. You should not rely on any information contained in these details when deciding whether to view or purchase.


