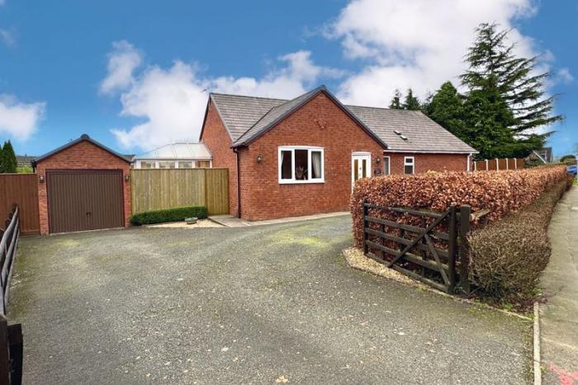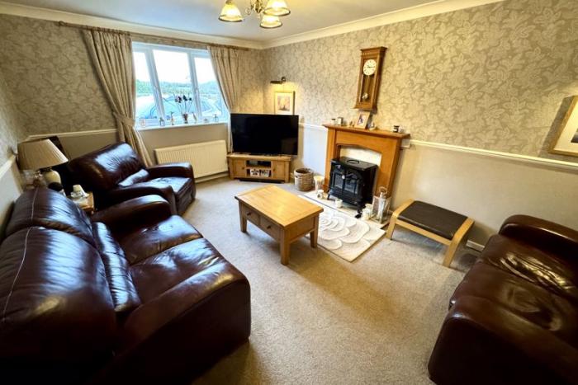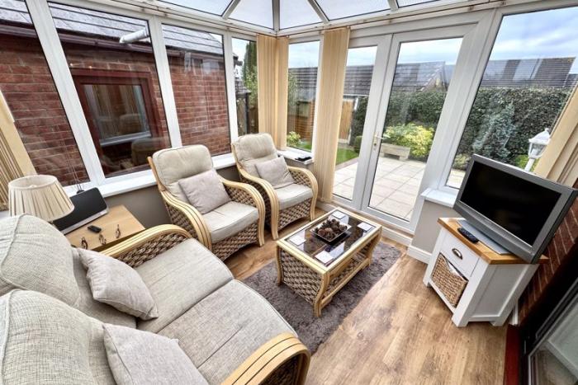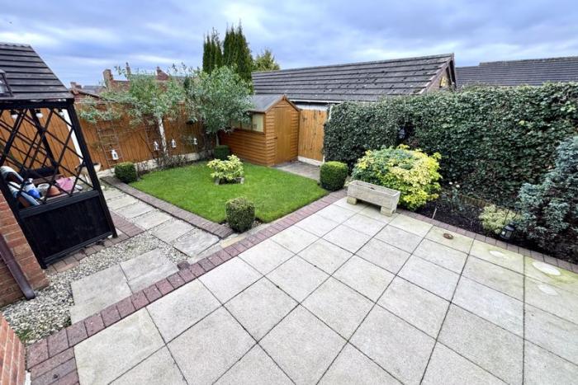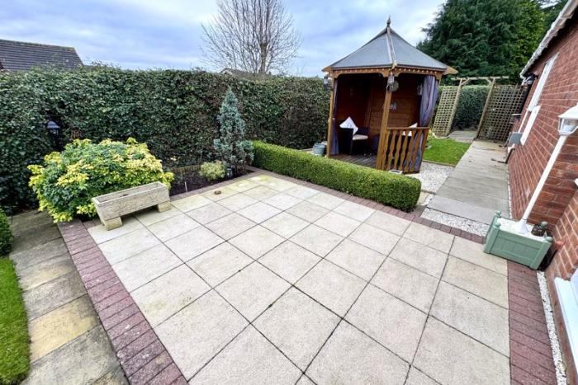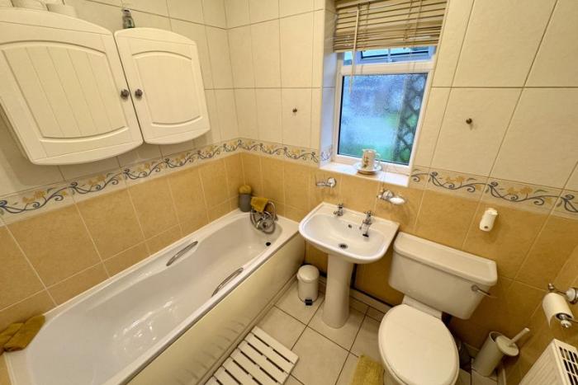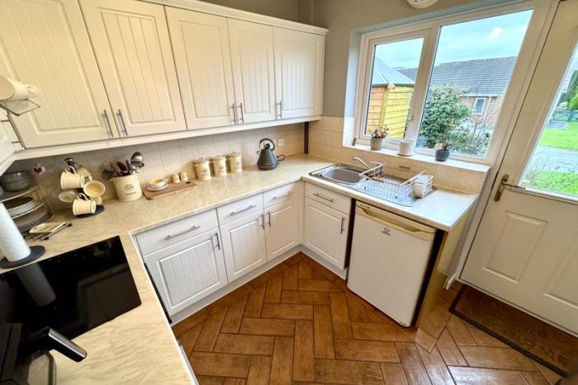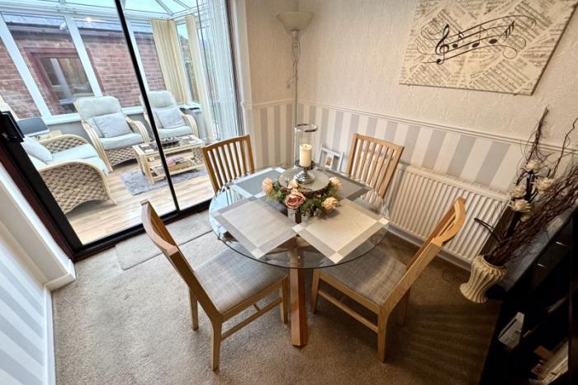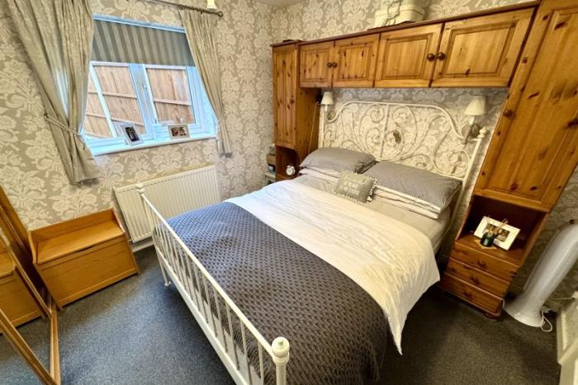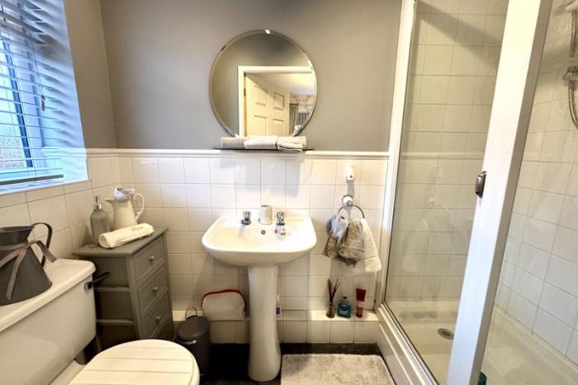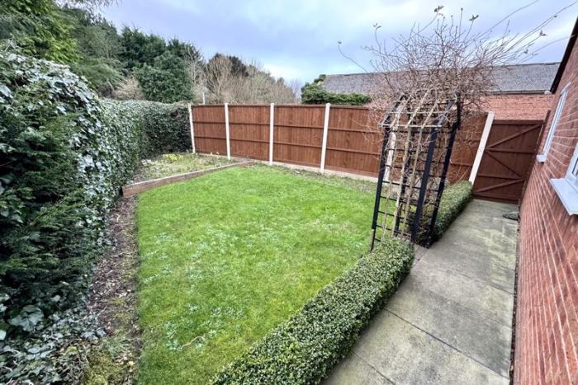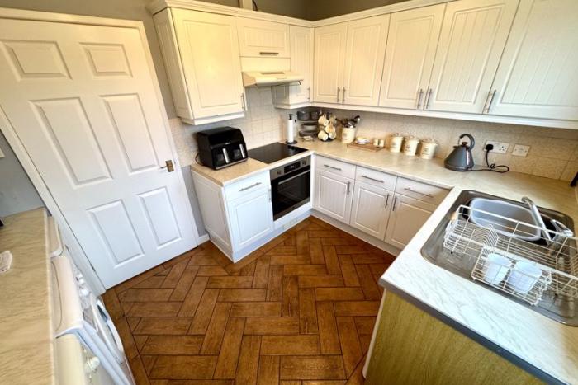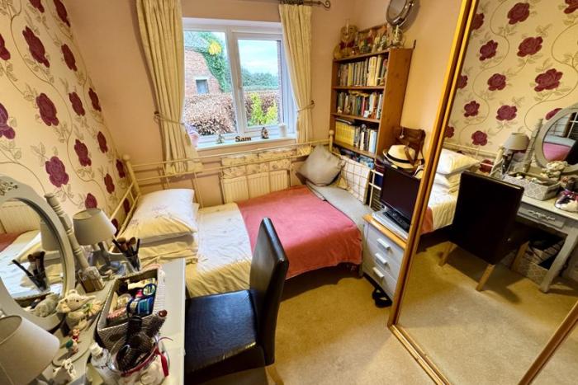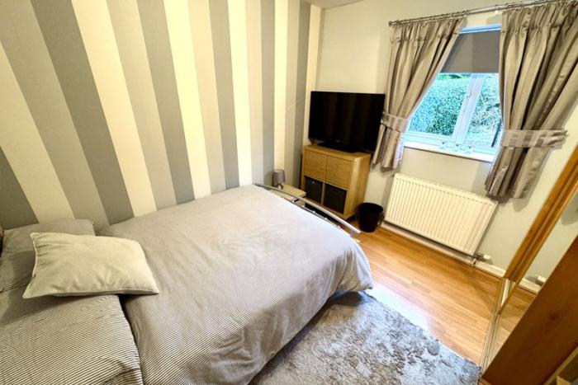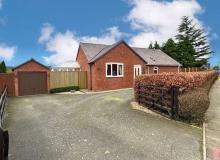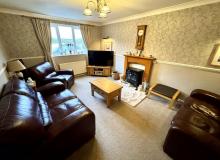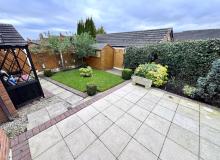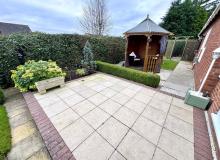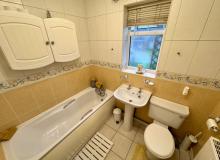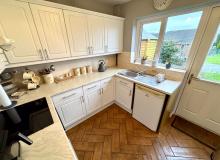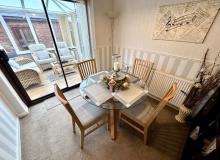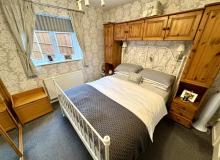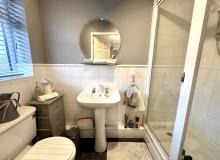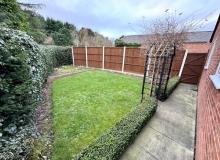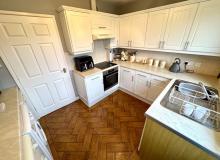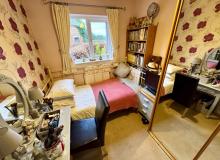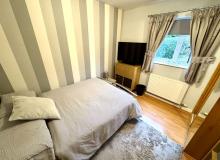3 BedDetachedBungalow
Key Features
- An impressive three bedrooms detached bungalow
- Idyllic semi-rural location
- Three good bedrooms with built-in wardrobes
- Generous living room with separate dining room and conservatory overlooking the rear garden
- Attractive family bathroom with separate en-suite off the principle bedroom
- Spacious garage with driveway parking for numerous vehicles
- Enclosed rear garden which has been immaculately maintained
- Well-presented kitchen and newly fitted boiler
Overview
Occupying an enviable plot which is sat back from the road, this three bedroom detached bungalow offers versatile and free flowing accommodation throughout. Situated in this popular and picturesque village, the modern immaculately presented bungalow benefits from an entrance hallway, spacious living room with feature fireplace, separate dining room, conservatory overlooking the rear garden, kitchen with a range of fitted wall and base units, three good bedrooms with built-in wardrobes under the principal bedroom offering a quality en-suite and further attractive family bathroom. The property benefits from a generously size garage, enclosed rear garden which has been neatly appointed by the current owners whilst the front of the property has a privacy hedge and driveway parking for numerous vehicles with gated entry. Viewing is recommended to appreciate their accommodation on offer.
Details
Situation The popular and accessible village of Arddleen lies on the A483 Welshpool to Oswestry road. Arddleen has a primary school and public house with nearby convenience stores available in the villages of Four Crosses and Guilsfield, together with views of Rodney's Pillar in the distance. A good range of amenities can be found at the nearby market town of Oswestry including shopping, leisure, social and educational facilities as well as a railway station at Gobowen. Alternatively Welshpool, Shrewsbury, Wrexham and Chester are accessible for commuters on a daily basis. For ease please use what3words with words blend.including.heaven
Entrance Hallway
Living Room16' 9'' x 11' 6'' (5.1m x 3.5m)
Dining Room8' 10'' x 8' 2'' (2.7m x 2.5m)
Conservatory9' 6'' x 8' 6'' (2.9m x 2.6m)
Kitchen
Bedroom One11' 2'' x 10' 2'' (3.4m x 3.1m)
En-suite
Bedroom Two10' 2'' x 9' 10'' (3.1m x 3.0m)
Bedroom Three7' 10'' x 7' 7'' (2.4m x 2.3m)
Family Bathroom
Garage15' 5'' x 8' 2'' (4.7m x 2.5m)
NOTEThe agent has not been able to verify the availability and nature of services. All interested parties should obtain verification through their solicitor or surveyor before entering a legal commitment to purchase.
Please note that our room sizes are quoted in metres to the nearest one tenth of a metre on a wall to wall basis. The imperial equivalent (included in brackets) is only intended as an approximate guide. We have not tested the services, equipment or appliances in this property; also, please note that any fixture, fittings or apparatus not specifically referred to in these details, is not included in the sale, even if they appear in any internal photographs. You are advised to commission appropriate investigations and ensure your solicitor verifies what is included in the sale, before entering a legal commitment to purchase. While we try to make our sales details accurate and reliable, Spencer & Jakeman does not give, nor does any Officer or employee have authority to give, any warranty as to the accuracy of any statement, written, verbal or visual. You should not rely on any information contained in these details when deciding whether to view or purchase.


