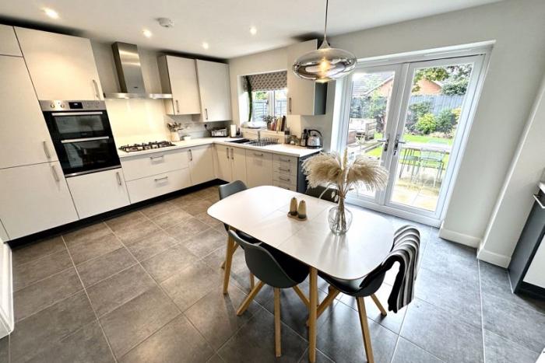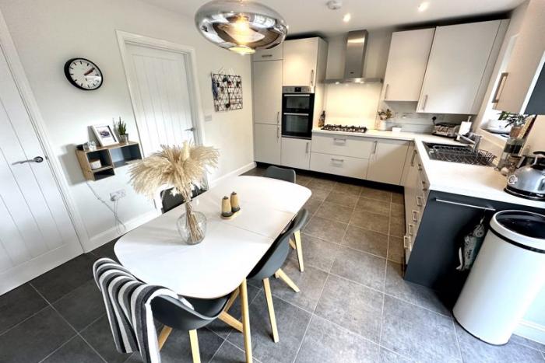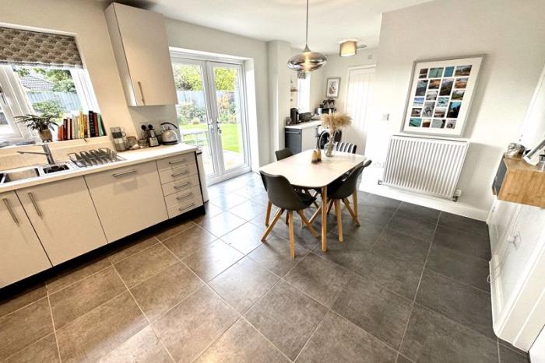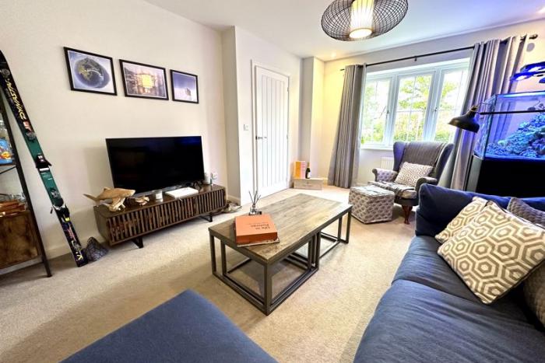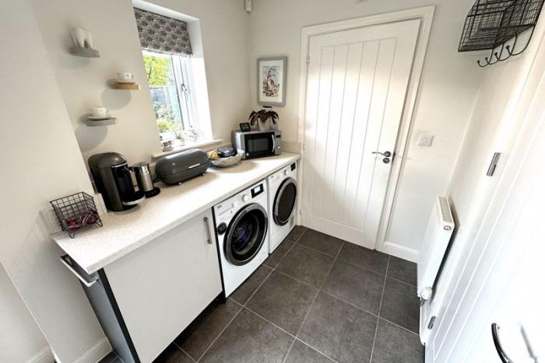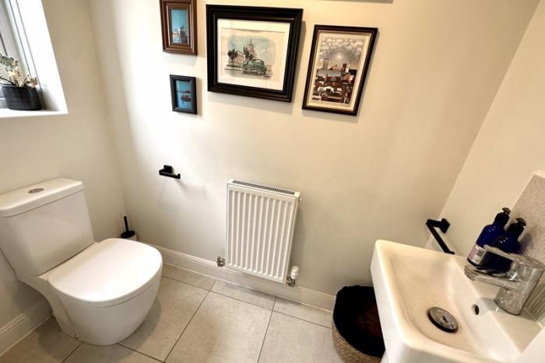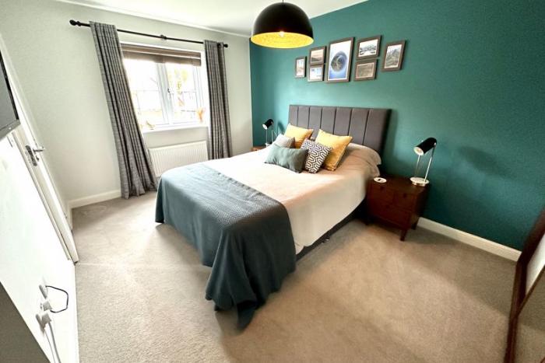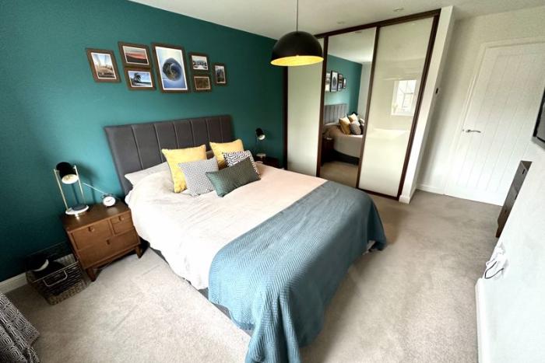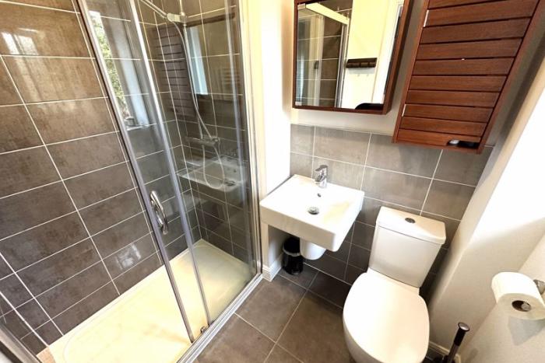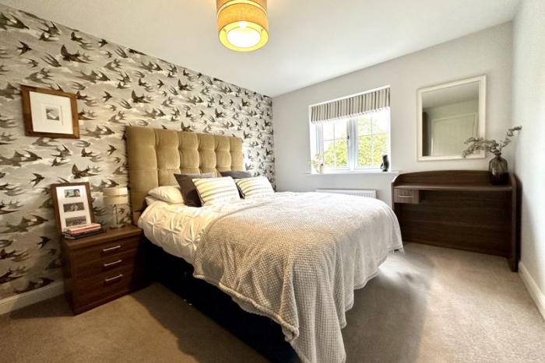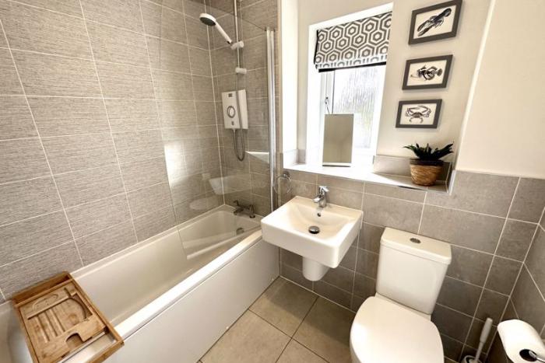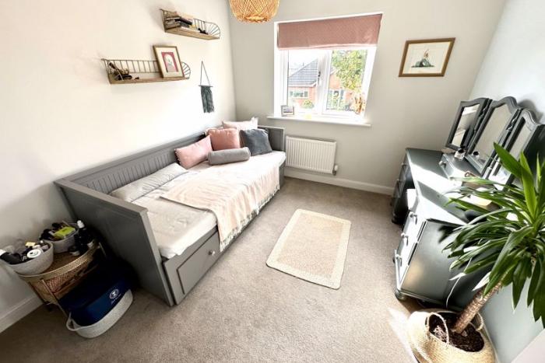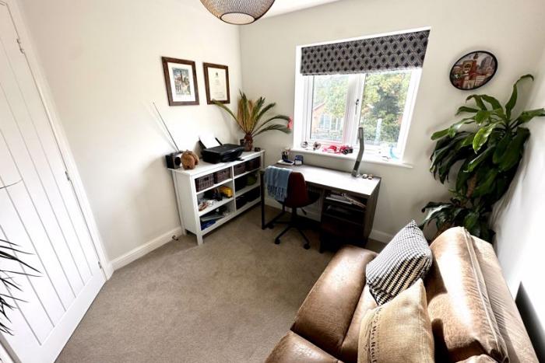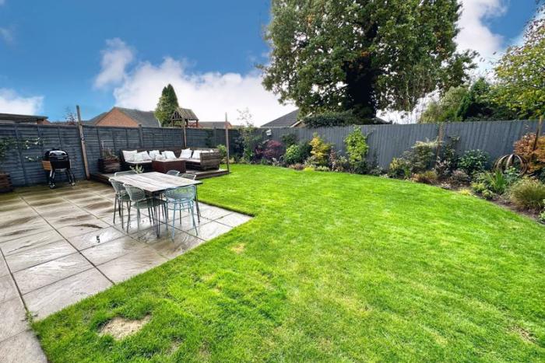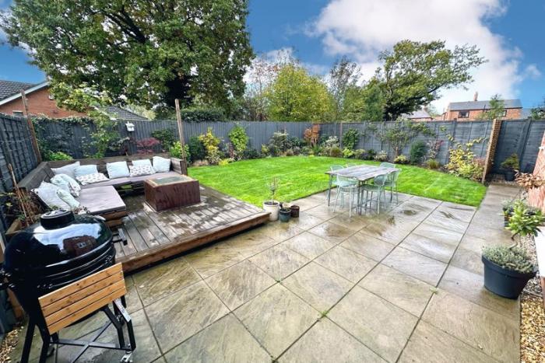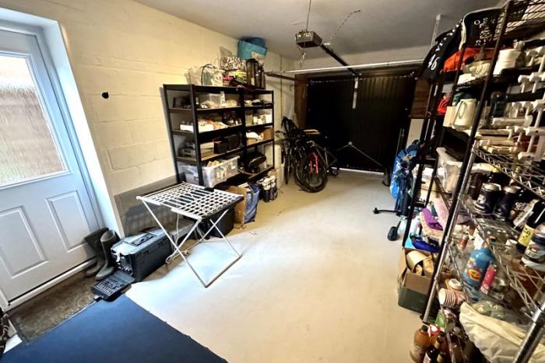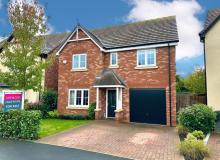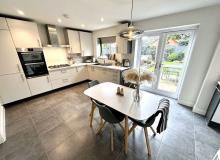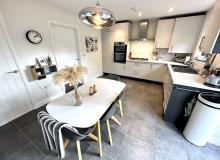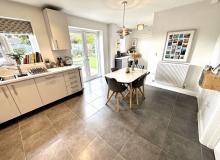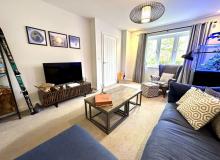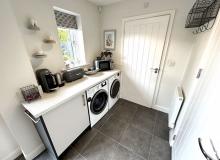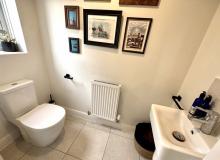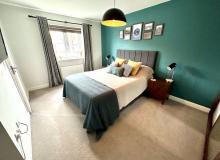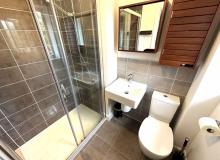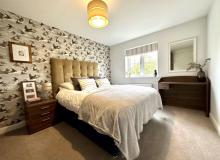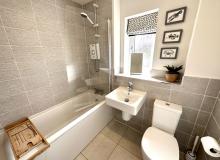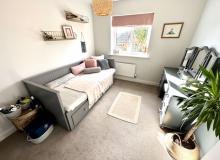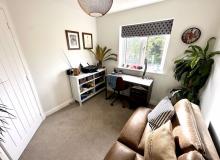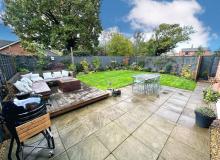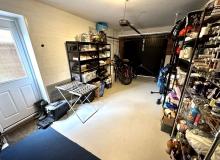4 BedDetachedHouse
Key Features
- Quality four bedroom detached family residence
- Located in the much sought after area of Hadnall enoying semi-rural living with Shrewsbury in close proximity
- Four good bedrooms with the principle benefiting from a luxury en-suite
- Useful well-equipped utility with W.C
- South facing enclosed rear garden with pleasant patio area
- Garage and driveway for ample parking
Overview
A modern well-maintained detached family residence situated in this much sought after locality which enjoy pleasant walks and greenery whilst only short drive from Shrewsbury. Beautifully presented this attractive property benefits from gas central heating, UPVC double glazing, entrance hallway, well-lit living room, quality kitchen/breakfast room overlooking the rear garden, with useful well-equipped utility area leading to W.C and access to the garage which has an electric door. On the first floor are four bedrooms with principle having fitted wardrobes and tasteful en-suite, separate luxury family bathroom, useful airing/storage cupboard. To the rear is an enclosed south facing rear garden with dual access to to the front, delightful patio area ideal for outdoor dining, lawn with shrub and plant borders. To the front is a driveway for ample parking. The property has a fitted alarm.
Details
Situation The property occupies a pleasant position on this modern residential development within the popular village of Hadnall, where there is an excellent range of local amenities, including a primary school, village shop/post office, village Church, public house, frequent bus service and the property is well placed for easy access to the Shrewsbury by-pass with M54 link to the West Midlands.
Vendor Note- small estate, quiet but sociable and mix of ages, has a facebook group and whatsapp groups for pub
- nice central green area opposite the house so not overlooked at the front
- bungalows to the rear so the garden is not overlooked and the fact it's south facing
^ kind of think the above 3 points are rare to have with a new build especially to have all three
- really nice and varied village walks for the dog, going for bike rides and running etc.
- close to Clive and Grinshill for walk up Corbett Woods
- close to village pub and Salopian brewery taproom
- 15mins drive to Shrews centre
- 5min drive from supermarkets, gym, petrol station, shops
- close to M54 and easy to get to birmingham
- easy to get to Chester
Entrance Hallway
Living Room17' 0'' x 12' 0'' (5.18m x 3.66m)
Kitchen/Breakfast Room22' 4'' x 12' 2'' (6.81m x 3.70m)
Utility area8' 0'' x 5' 7'' (2.45m x 1.70m)
W,C
Stairs rising from hallway to first floor landing
Bedroom One15' 3'' x 11' 10'' (4.64m x 3.60m)
En-suite
Bedroom Two14' 0'' x 10' 1'' (4.27m x 3.07m)
Bedroom Three12' 11'' x 8' 7'' (3.94m x 2.61m)
Bedroom Four13' 6'' x 8' 9'' (4.11m x 2.67m)
Family Bathroom
NOTEThe agent has not been able to verify the availability and nature of services. All interested parties should obtain verification through their solicitor or surveyor before entering a legal commitment to purchase.
Please note that our room sizes are quoted in metres to the nearest one tenth of a metre on a wall to wall basis. The imperial equivalent (included in brackets) is only intended as an approximate guide. We have not tested the services, equipment or appliances in this property; also, please note that any fixture, fittings or apparatus not specifically referred to in these details, is not included in the sale, even if they appear in any internal photographs. You are advised to commission appropriate investigations and ensure your solicitor verifies what is included in the sale, before entering a legal commitment to purchase. While we try to make our sales details accurate and reliable, Spencer & Jakeman does not give, nor does any Officer or employee have authority to give, any warranty as to the accuracy of any statement, written, verbal or visual. You should not rely on any information contained in these details when deciding whether to view or purchase.



