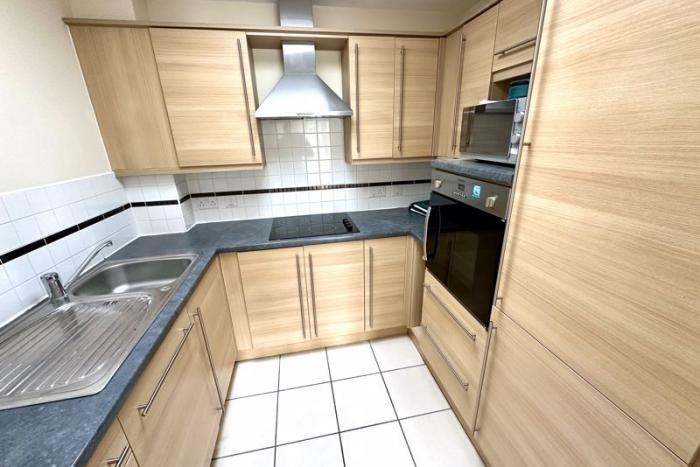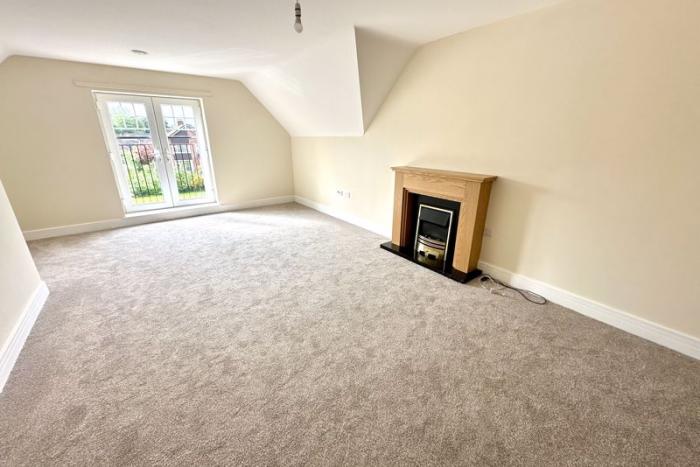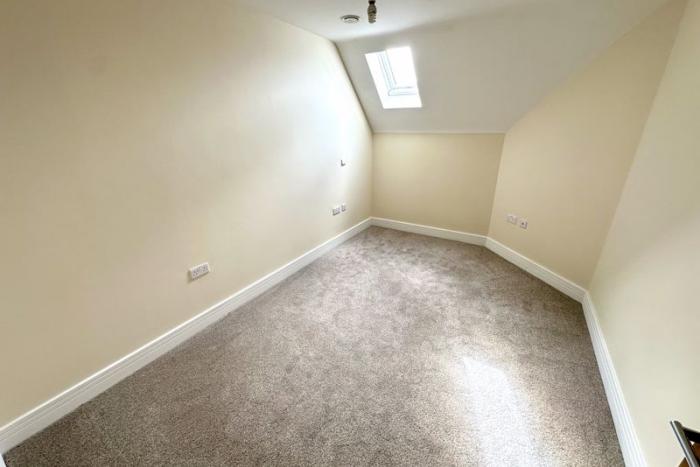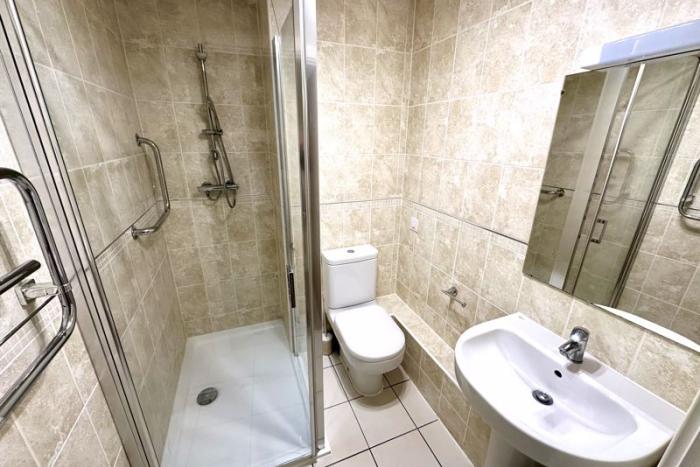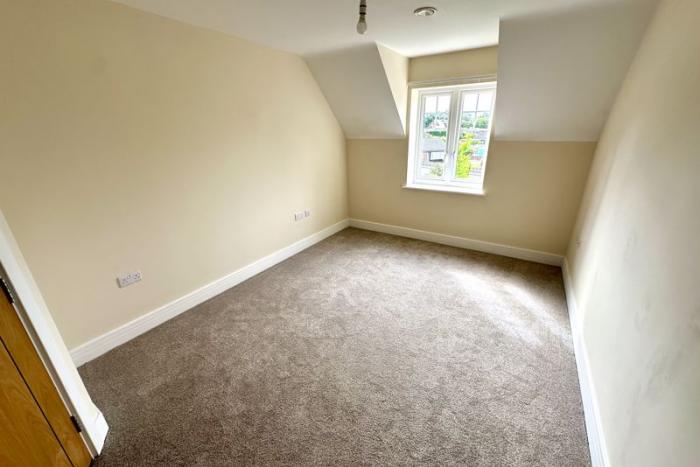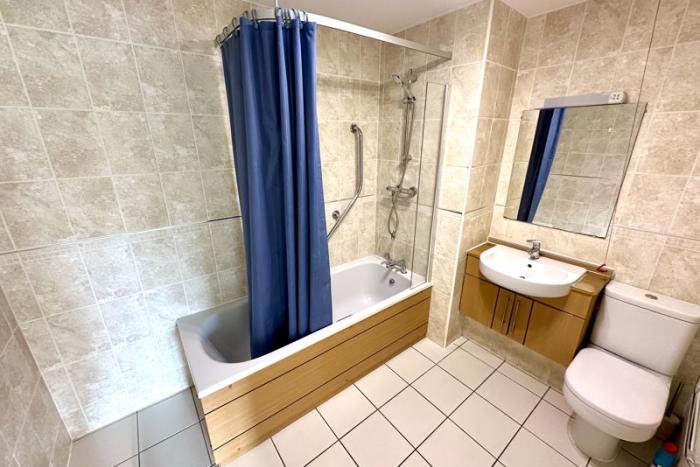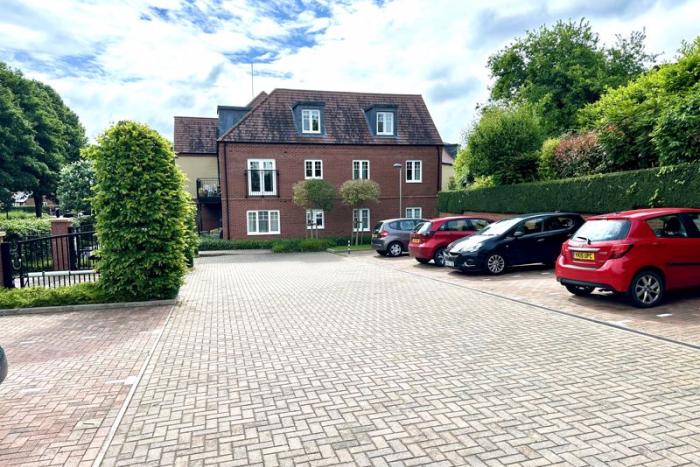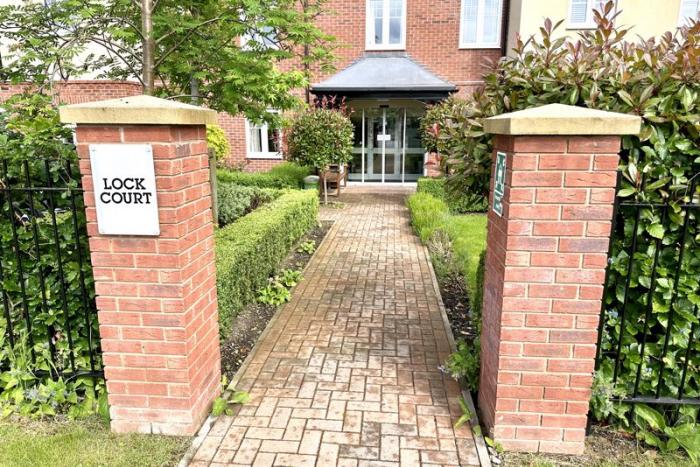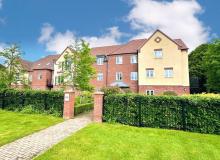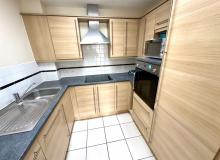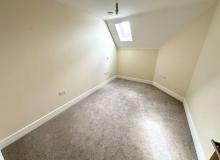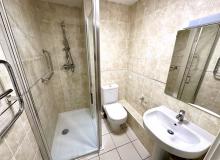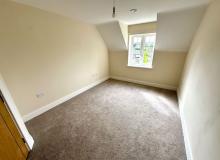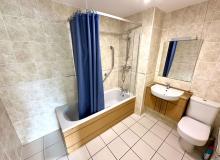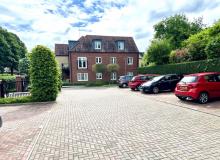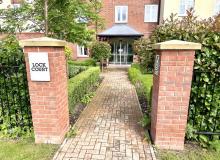2 BedUpper Floor FlatApartment / Studio
Key Features
- Secure luxury retirement apartment
- House manager and 24hr emergency call system
- Lift access to all floors
- High quality fittings throughout
- Modern decor and carpets
- Sought after locality
- Viewing advised
Overview
A high quality, two bedroom retirement apartment located in the favoured area of Copthorne. Forming part of this award winning purpose built building for modern independent living with the benefits of a dedicated house manager, 24hr emergency call system, guest suite for visiting family/friends, communal lounge, lift access to all floors, landscaped communal gardens. The property boasts new a carpets and freshly painted walls.
The property is well placed close to excellent local amenities, including the nearby town centre and Royal Shrewsbury Hospital, whilst also being well placed within easy reach of the Shrewsbury by-pass with M54 link to the West Midlands.
A well appointed second floor, leasehold, retirement apartment.
Details
Entrance Hall - Useful store cupboard.
Living room - 6.50m x 4.60m (21'4" x 15'1") - French doors to Juliette Balcony
Fitted Kitchen - 2.39m x 2.11m (7'10" x 6'11") - A range of modern fitted units with integrated appliances.
Utility room
Bedroom One - 5.21m x 3.00m (17'1" x 9'10") - Built in cupboard
En Suite Bathroom - 2.79m x 2.11m (9'2" x 6'11") - White suite with bath, shower over Wash hand basin, wc
Bedroom Two - 3.99m x 2.59m (13'1" x 8'6") -
Luxury Shower Room - Fitted shower unit Wash hand basin, wc
Outside The Property - Communal gardens and grounds and parking area.
NOTEThe agent has not been able to verify the availability and nature of services. All interested parties should obtain verification through their solicitor or surveyor before entering a legal commitment to purchase.
Please note that our room sizes are quoted in metres to the nearest one tenth of a metre on a wall to wall basis. The imperial equivalent (included in brackets) is only intended as an approximate guide. We have not tested the services, equipment or appliances in this property; also, please note that any fixture, fittings or apparatus not specifically referred to in these details, is not included in the sale, even if they appear in any internal photographs. You are advised to commission appropriate investigations and ensure your solicitor verifies what is included in the sale, before entering a legal commitment to purchase. While we try to make our sales details accurate and reliable, Spencer & Jakeman does not give, nor does any Officer or employee have authority to give, any warranty as to the accuracy of any statement, written, verbal or visual. You should not rely on any information contained in these details when deciding whether to view or purchase.



