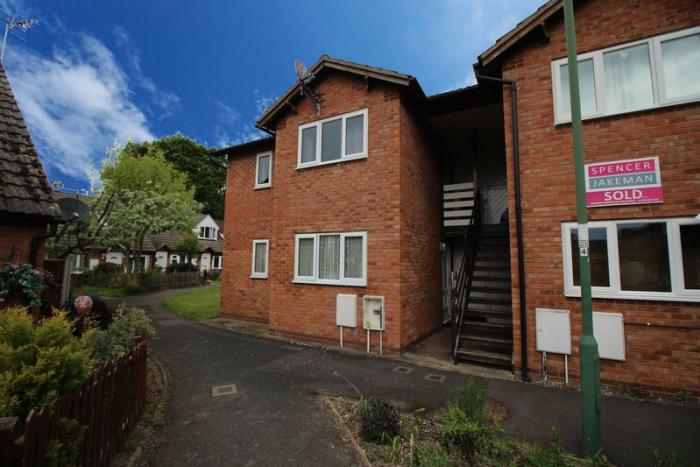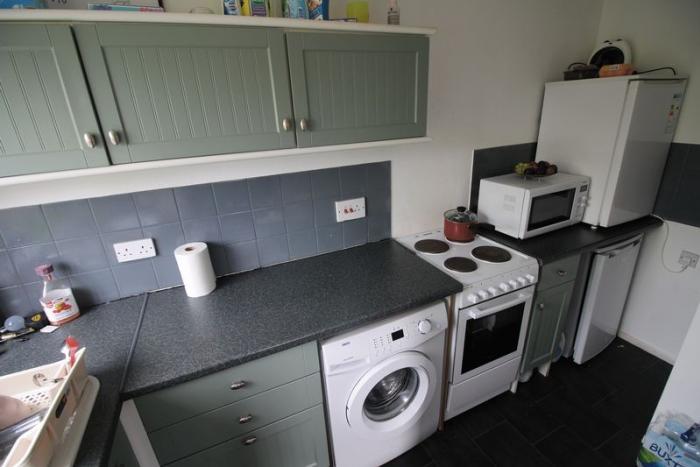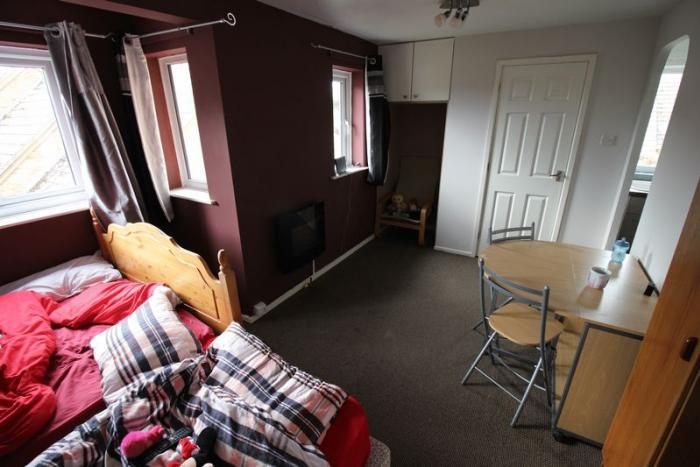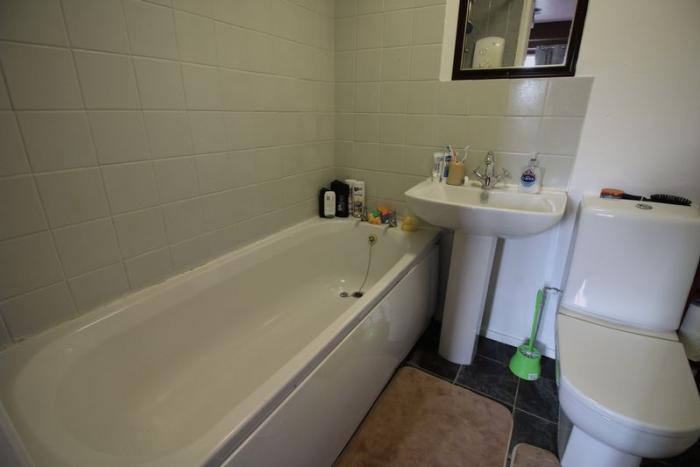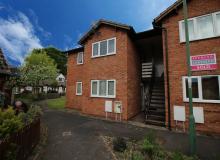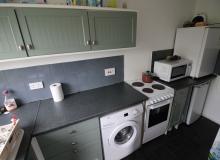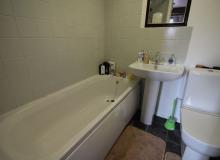1 BedUpper Floor FlatApartment / Studio
Key Features
- Ideal investment of first time purchase
- West side of Shrewsbury close to Shrewsbury Hospital
- Tastefully decorated
- Modern Bathroom
- Refitted Kitchen
- NO UPWARD CHAIN
Overview
A recently refurbished first floor studio apartment situated the popular west side of Shrewsbury in close proximity to Shrewsbury Hospital. The attractive property would make an ideal investment or first time purchase and in brief benefits from electric heating, UPVC double glazing, open plan living accommodation,family bathroom, modernised bathroom, allocated parking space and NO UPWARD CHAIN. The property would make in ideal investment currently LET at £350 per calendar month,
Details
Communal stairs
Having upvc double glazed door which gives access to:
Refitted Kitchen11' 6'' x 10' 4'' (3.50m x 3.15m)Comprises: eye level and base units, built-in cupboards and drawers, fitted worktops, white goods include; free-standing cooker with four ring electric hob, washing machine and fridge, tiled splash surrounds, vinyl tiled effect flooring, fitted worktops with inset sink drainer unit with mixer tap over, upvc double glazed window to side
Open Plan Living Area 15' 9'' x 11' 10'' (4.80m x 3.60m)Having upvc double glazed windows, wall-mounted contemporary log effect electric heater, loft access, useful store cupboard / wardrobe with eye level store cupboard to side, television aerial point. Arch from lounge / bedroom gives access to:
Refitted BathroomHaving a panelled bath with electric shower over, pedestal wash hand basin, low flush wc, vinyl tiled effect flooring, extractor fan, part tiled to walls.
OutsideTo the outside there is an allocated car parking space
Lease The vendor advises there 61 years left on the lease with a ground rent of £50 every 6 month. Formal verification should be obtained from your solicitor.
NOTEThe agent has not been able to verify the availability and nature of services. All interested parties should obtain verification through their solicitor or surveyor before entering a legal commitment to purchase.
Please note that our room sizes are quoted in metres to the nearest one tenth of a metre on a wall to wall basis. The imperial equivalent (included in brackets) is only intended as an approximate guide. We have not tested the services, equipment or appliances in this property; also, please note that any fixture, fittings or apparatus not specifically referred to in these details, is not included in the sale, even if they appear in any internal photographs. You are advised to commission appropriate investigations and ensure your solicitor verifies what is included in the sale, before entering a legal commitment to purchase. While we try to make our sales details accurate and reliable, Spencer & Jakeman does not give, nor does any Officer or employee have authority to give, any warranty as to the accuracy of any statement, written, verbal or visual. You should not rely on any information contained in these details when deciding whether to view or purchase.


