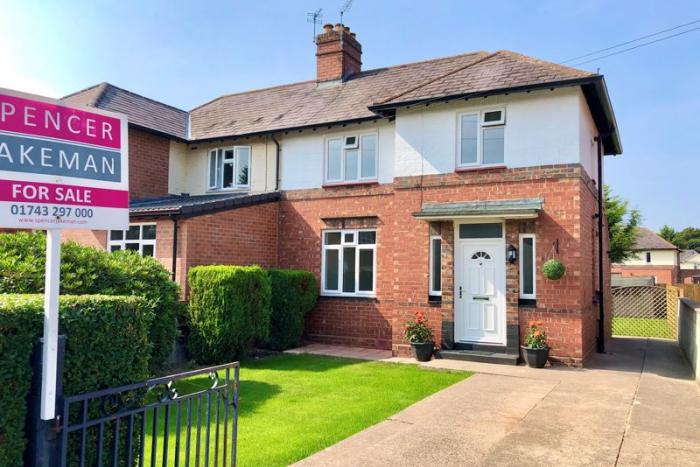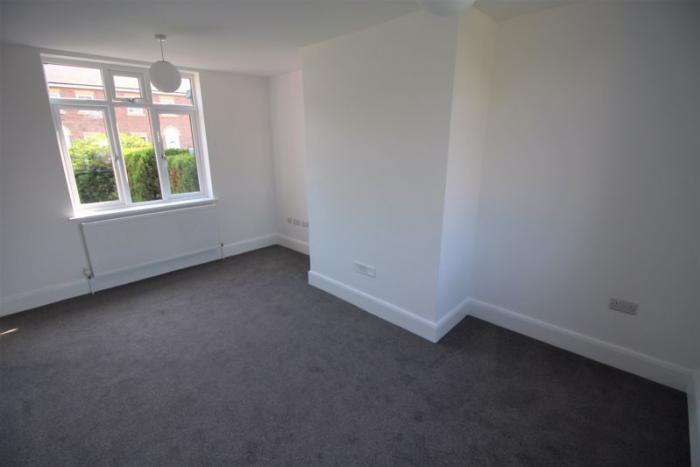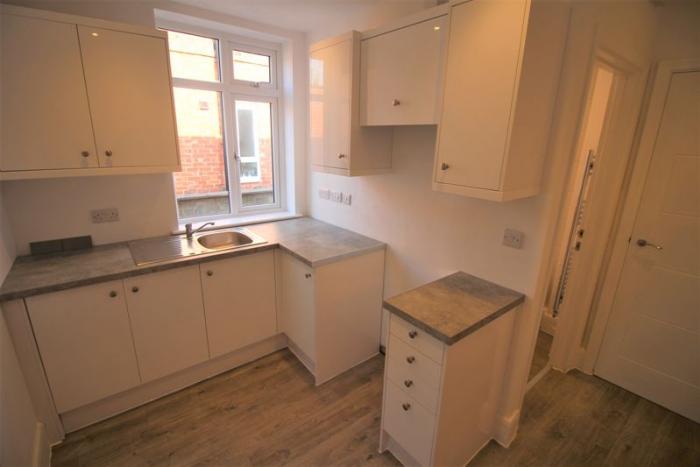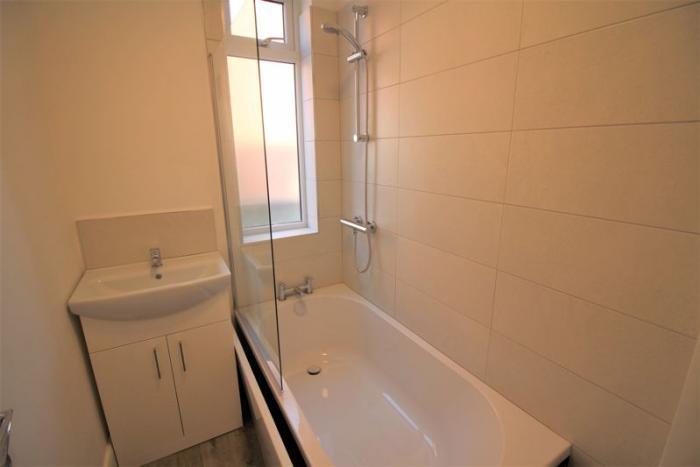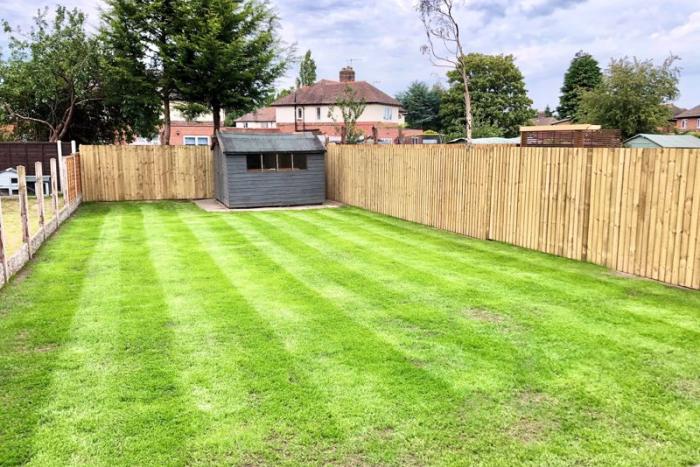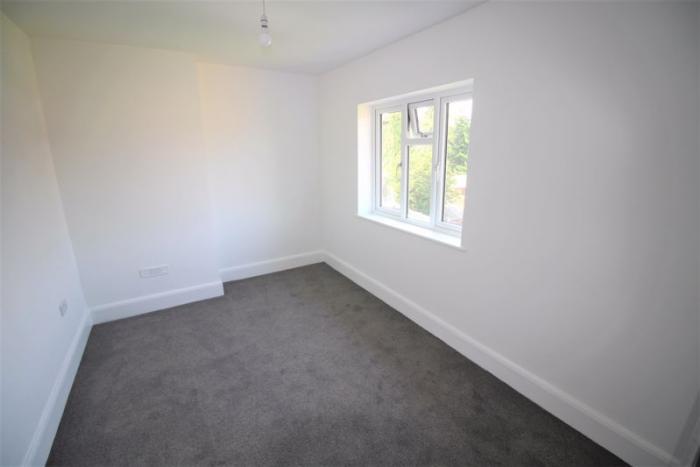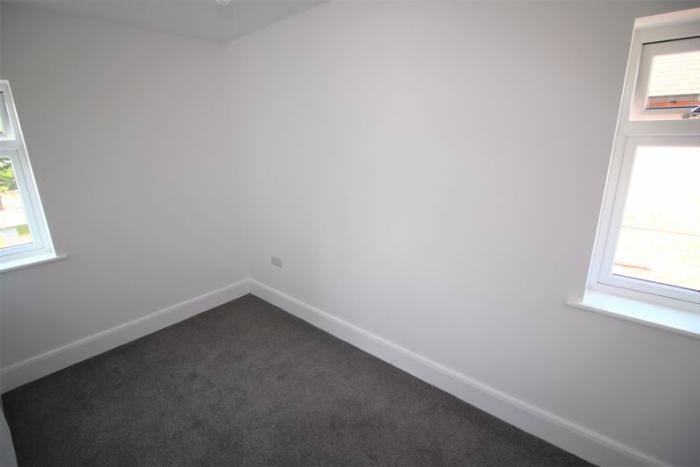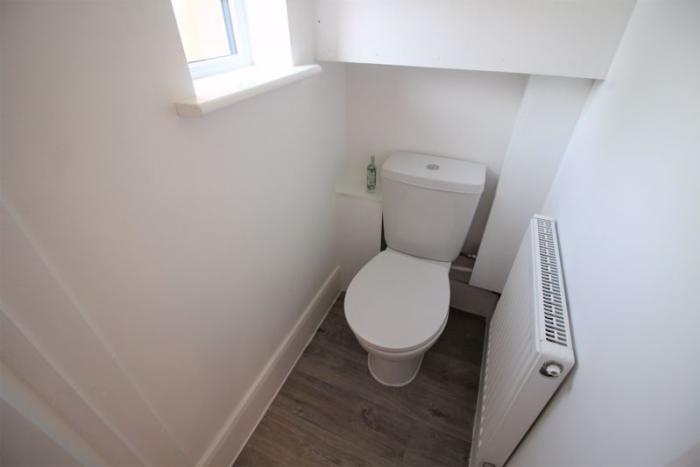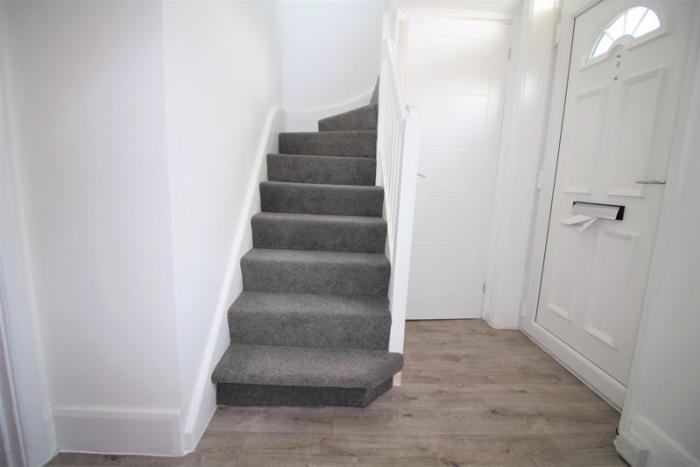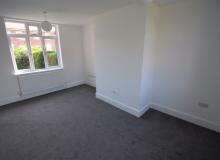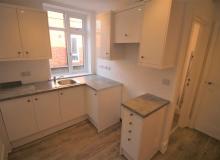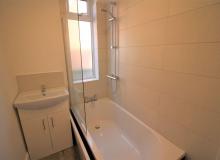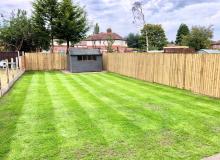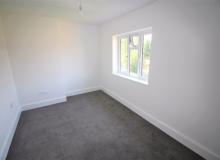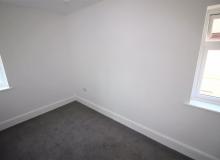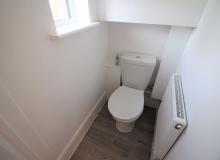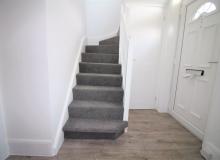3 BedSemi DetachedHouse
Key Features
- No upward chain
- Newly refurbished to a high standard
- Possibility to extend further (subject to planning permission)
- Contemporary interior design
- Stylish fitted kitchen and bathroom
- Bright and inviting reception areas
- Generous rear garden for alfresco entertaining
Overview
This newly refurbished, traditional three-bedroomed family home has to be viewed to be fully appreciated. Benefiting from a high-quality refurbishment, this property has no upward chain. Light, modern and stylishly finished, this new addition to the market has been completely refreshed, providing potential buyers with an impressive home with new fitted kitchen, new bathroom suite with shower, new double glazed windows throughout, new gas central heating system and boiler, new electrics and new carpets and flooring.
Providing three bright and airy bedrooms upstairs, two with views over the freshly re-lawned back garden, the property continues to impress downstairs with a light, spacious living room and inviting hallway, which takes you through to the stylish kitchen which has space for small family dining. The outside of the property adds further to its appeal as of the generosity of the back garden and front driveway, which provides ample parking space for 2 cars. Part of a thriving and friendly community, this home is a gem that can not be missed.
MORE PICTURES TO FOLLOW
Details
Entrance Hallway
Living Room16' 2'' x 11' 1'' (4.93m x 3.37m)
Kitchen10' 11'' x 6' 8'' (3.32m x 2.04m)
Family Bathroom
Separate Cloakroom
Separate Store
Stairs Rising From Hallway to First Floor Landing
Bedroom One12' 0'' x 9' 5'' (3.67m x 2.87m)
Bedroom Two11' 7'' x 6' 11'' (3.54m x 2.12m)
Bedroom Three11' 11'' x 6' 6'' (3.63m x 1.97m)
Gardens front and rear
NOTEThe agent has not been able to verify the availability and nature of services. All interested parties should obtain verification through their solicitor or surveyor before entering a legal commitment to purchase.
Please note that our room sizes are quoted in metres to the nearest one tenth of a metre on a wall to wall basis. The imperial equivalent (included in brackets) is only intended as an approximate guide. We have not tested the services, equipment or appliances in this property; also, please note that any fixture, fittings or apparatus not specifically referred to in these details, is not included in the sale, even if they appear in any internal photographs. You are advised to commission appropriate investigations and ensure your solicitor verifies what is included in the sale, before entering a legal commitment to purchase. While we try to make our sales details accurate and reliable, Spencer & Jakeman does not give, nor does any Officer or employee have authority to give, any warranty as to the accuracy of any statement, written, verbal or visual. You should not rely on any information contained in these details when deciding whether to view or purchase.


