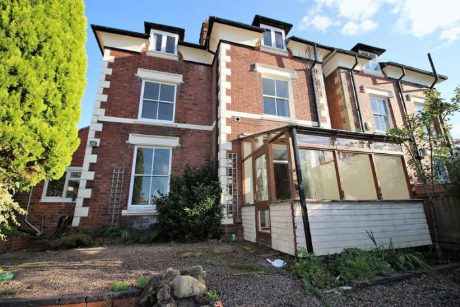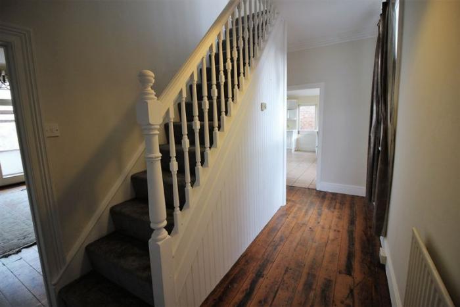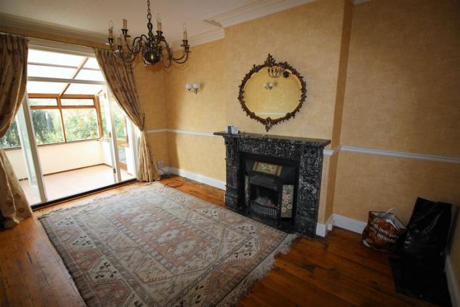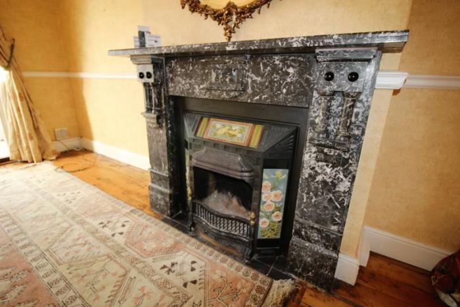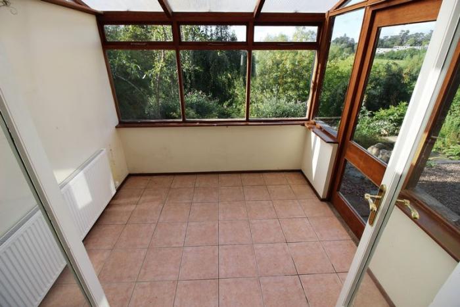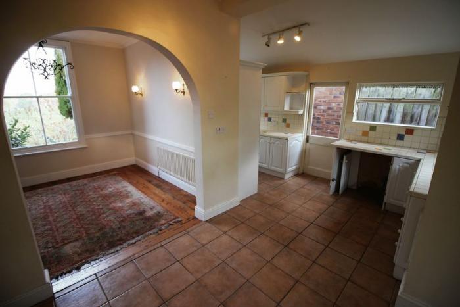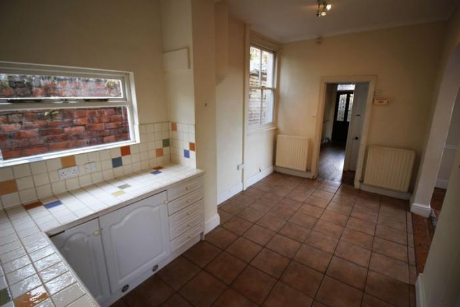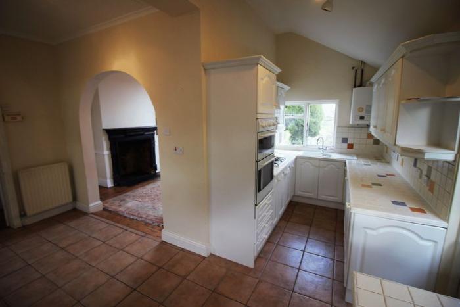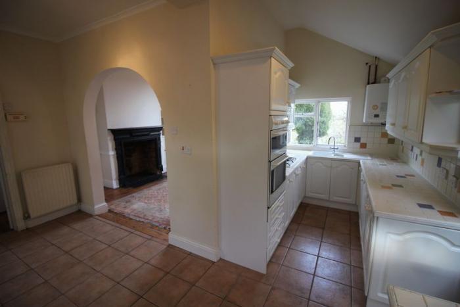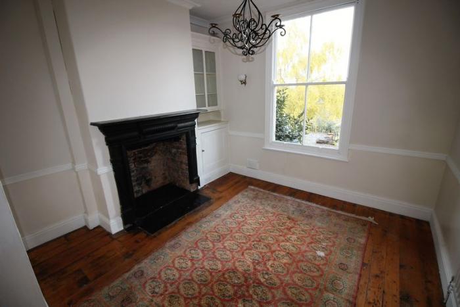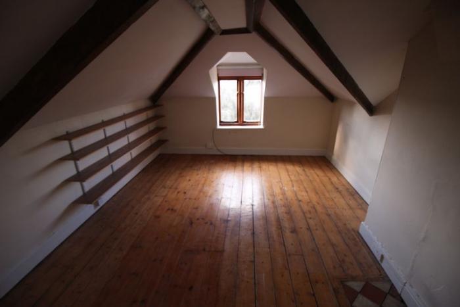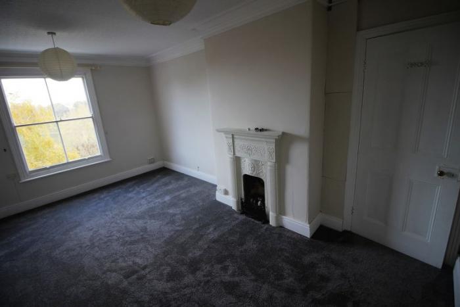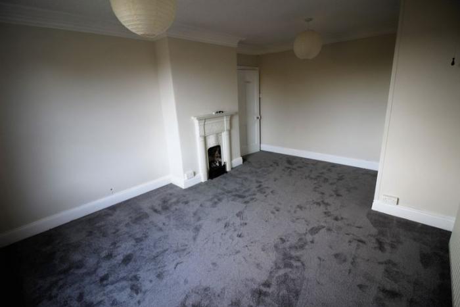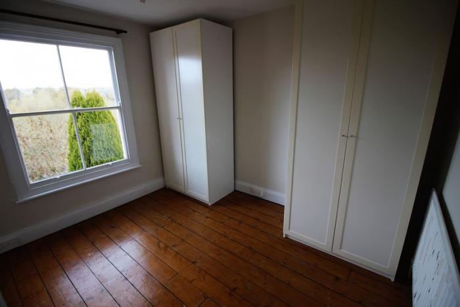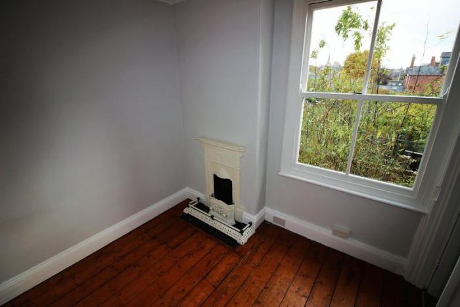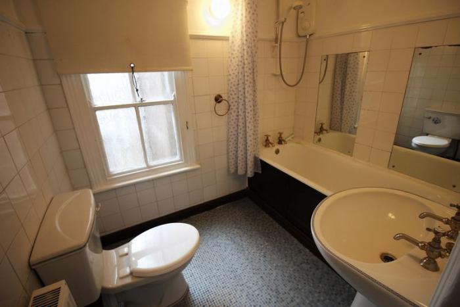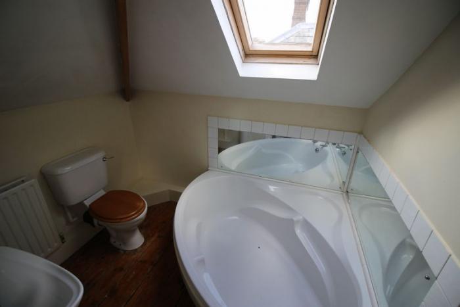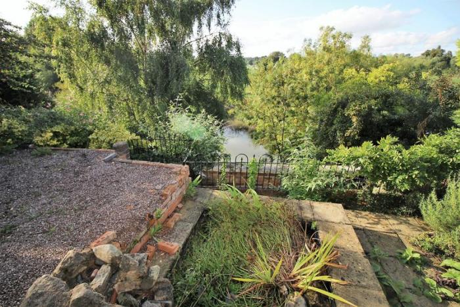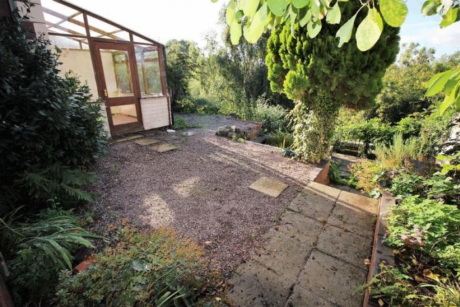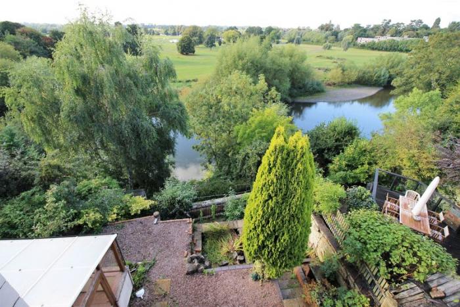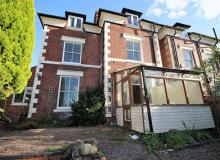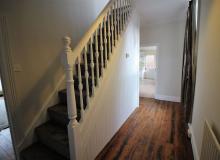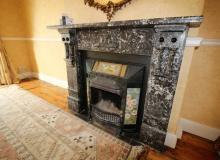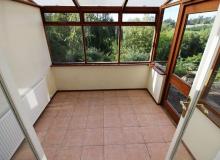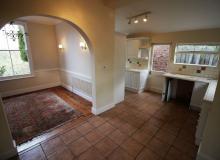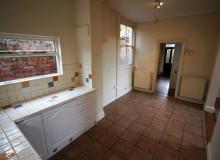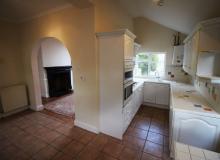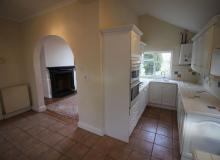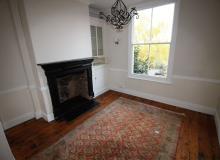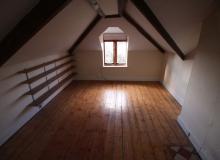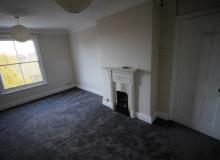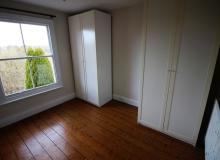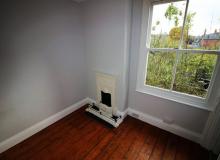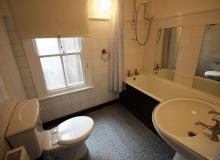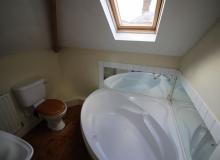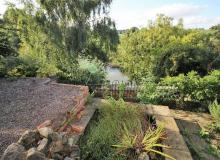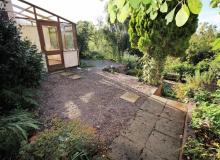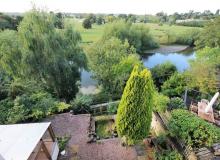6 BedDetachedHouse
Key Features
- River Frontage
- Walking distance to town
- Six bedrooms
- Period features and interesting character throughout
- Two bathrooms
- Large cellar
Overview
The property is an imposing six bedroom family home, thought to date from the early Victorian period, in a wonderful location, with views to the rear over the River Severn and West Midlands Showground beyond. The property is also one of the few properties within the historic river town of Shrewsbury, which has a lower river garden which enjoys fishing and mooring rights, with direct River access to the River Severn, not only are such properties rare in Shrewsbury but few are ever offered for sale and this offers a once in a generation opportunity with regards to this property. Somerville, 46 Mountfields is located in the popular and sought-after residential area, of Mountfields, close to Darwin's birthplace. The area also despite being peaceful, is within easy walking distance of historic Shrewsbury town centre with the various regionally significant, shopping, social and leisure benefits that this provides. The property provides generous family accomodation, which whilst it can be occupied in its current presentation, it does afford a purchaser, the opportunity to personalise this beautiful period property, which is being offered for sale without any upward chain. The property does not have the benefit of off road parking.
Details
Reception hallwayRadiator, exposed wooden flooring, coving to ceiling. Leading onto lounge or kitchen.
Lounge:16' 0'' x 11' 0'' (4.87m x 3.35m)With radiator, exposed wooden flooring, period fireplace with tiled inset, coving to ceiling. Glazed double doors leading to:
Conservatory:9' 0'' x 8' 0'' (2.74m x 2.44m)Gives access to outside garden area.
L-shaped kitchen / breakfast room:17' 0'' x 16' 0'' (5.18m x 4.87m)With an array of base draws and cupboards, wall cupboards, tiled worktops gas hob with extractor fan over, built-in double oven with drawers below, glazed window overlooking the rear gardens, glazed door giving access to the side of the property.
Dining room:12' 0'' x 11' 0'' (3.65m x 3.35m)Glazed window with outlook view over the rear gardens and along the River Severn, exposed wooden flooring, radiator, open fireplace with surround, coving to ceiling
Steps:Which lead down to:
Cellar:15'0 max reducing 4'11 x 9'3 max (4.57m max reducing 1.50m x 2.82m max)
Which has power and lights
First floor landing:Leading off to bedroom one, two and three and family bathroom.
Bedroom one:16' 0'' x 11' 0'' (4.87m x 3.35m)Built in double wardrobe, radiator, period fireplace, glazed window over looking the River Severn,
Bedroom two:11' 0'' x 11' 0'' (3.35m x 3.35m)Radiator, glazed window over looking the River Severn, exposed wooden flooring.
Bedroom three:8' 0'' x 8' 0'' (2.44m x 2.44m)Period fire place, exposed wooden flooring, views over looking the top of Shrewsbury, radiator
Bathroom one:Part tiled bathroom, with shower over bath, toilet and sink.
Second floor landing:Leading to bedroom four, five and six and bathroom two.
Bedroom four:16' 0'' x 12' 0'' (4.87m x 3.65m)Wooden flooring, radiator, exposed beams to ceiling and glazed window overlooking the beautiful views of the River Severn.
Bedroom five:11' 0'' x 11' 0'' (3.35m x 3.35m)Wooden flooring, exposed beams to ceiling, glazed window over looking the amazing views of River Severn on towards the West Mid Show Ground
Bedroom six:8' 0'' x 7' 0'' (2.44m x 2.13m)Radiator, glazed window over looking the top of Shrewsbury, toward St Chads church.
Bathroom two:Low flush WC, corner panelled bath, sky window
Outside:To the front of the property there is a pathway leading to the entrance of Somerville, the pathway carries on around the property taking you to the rear garden area. Here, there is a gravelled area with steps leading down towards a garden pond. There is access via a padlocked gate down towards the river garden.
Tenure:We are advised that the property is freehold but this has not been verified and confirmation will be forthcoming from the vendor's solicitors during pre-contract enquiries.
NOTEThe agent has not been able to verify the availability and nature of services. All interested parties should obtain verification through their solicitor or surveyor before entering a legal commitment to purchase.
Please note that our room sizes are quoted in metres to the nearest one tenth of a metre on a wall to wall basis. The imperial equivalent (included in brackets) is only intended as an approximate guide. We have not tested the services, equipment or appliances in this property; also, please note that any fixture, fittings or apparatus not specifically referred to in these details, is not included in the sale, even if they appear in any internal photographs. You are advised to commission appropriate investigations and ensure your solicitor verifies what is included in the sale, before entering a legal commitment to purchase. While we try to make our sales details accurate and reliable, Spencer & Jakeman does not give, nor does any Officer or employee have authority to give, any warranty as to the accuracy of any statement, written, verbal or visual. You should not rely on any information contained in these details when deciding whether to view or purchase.


