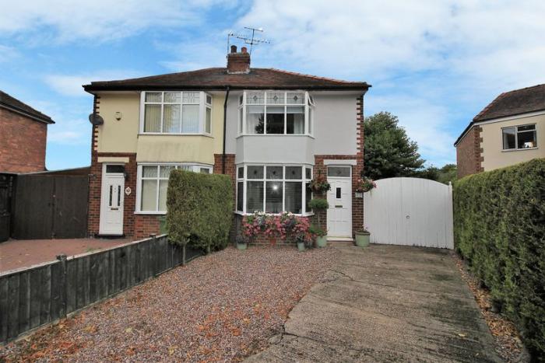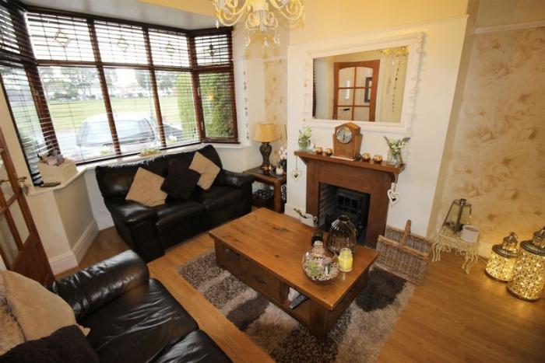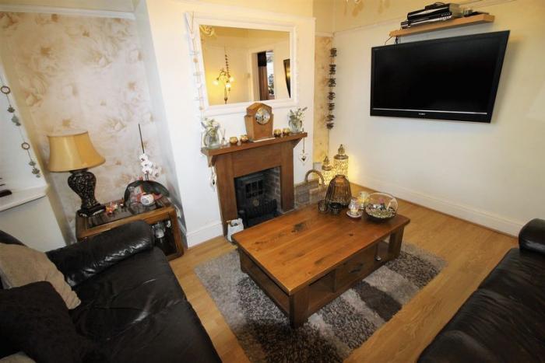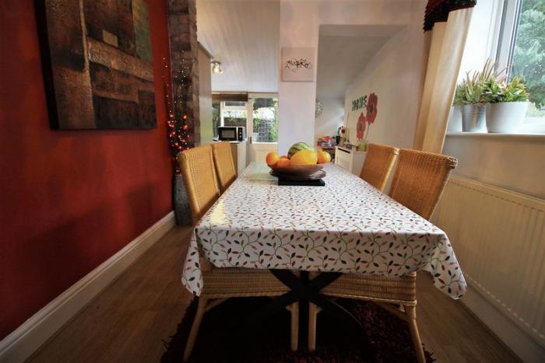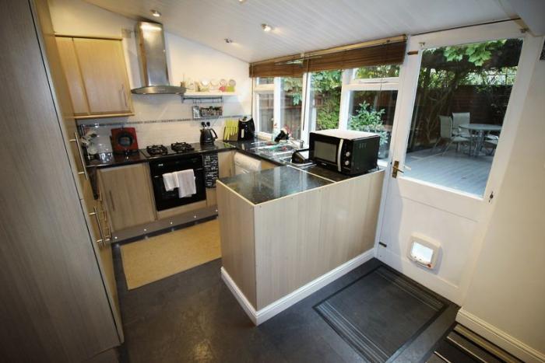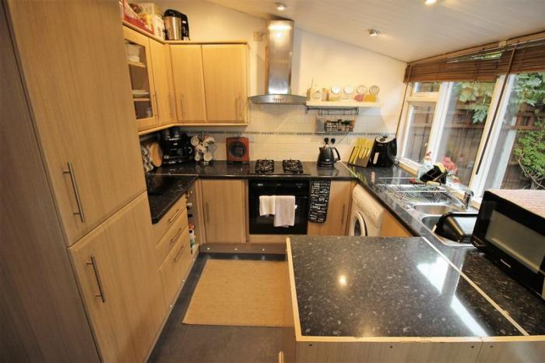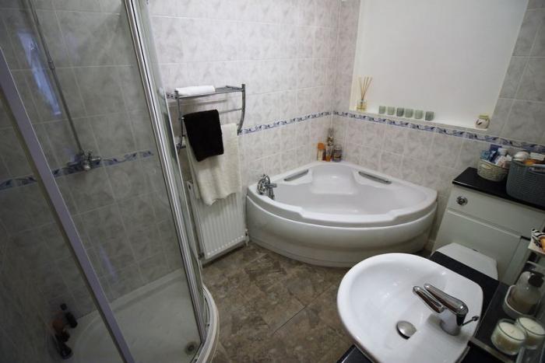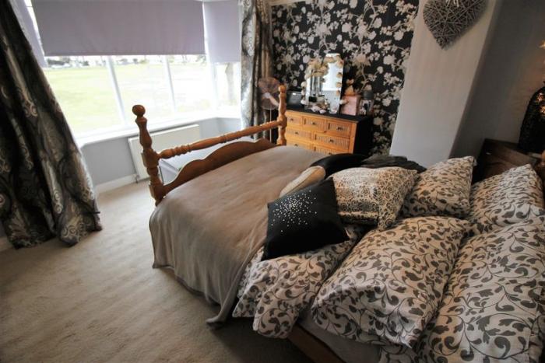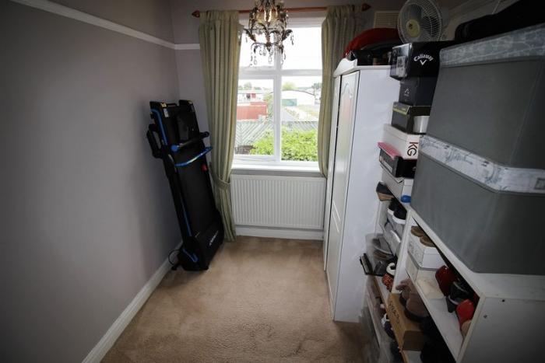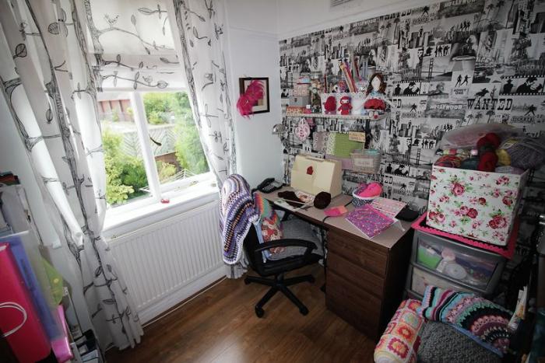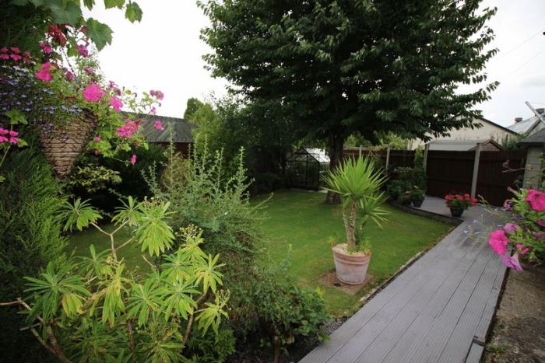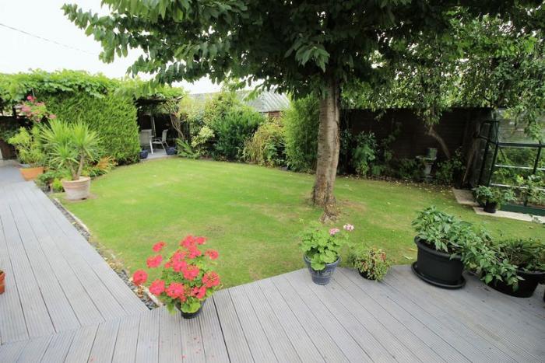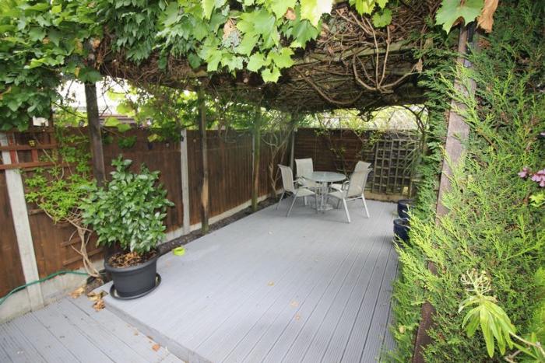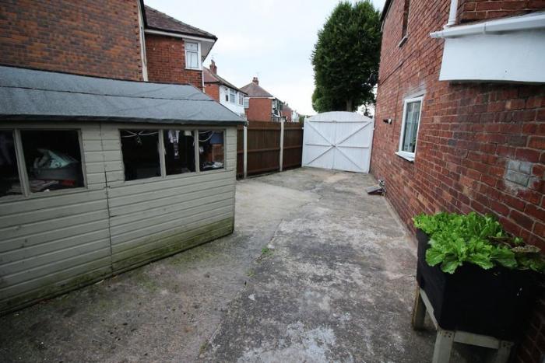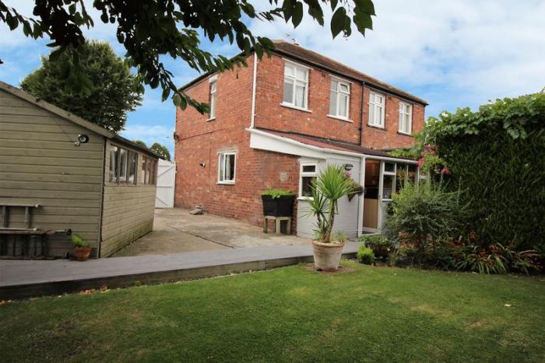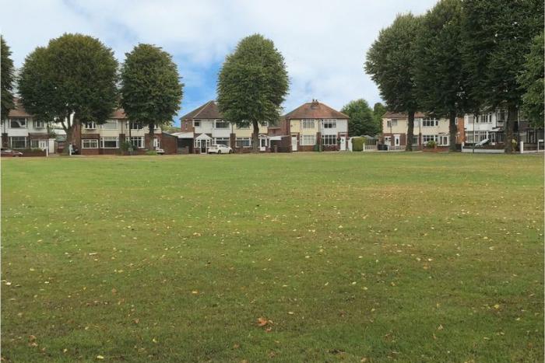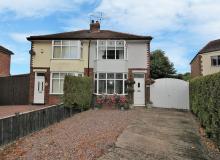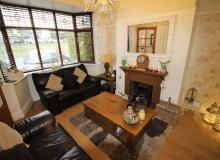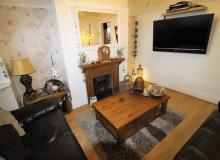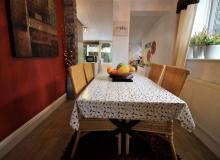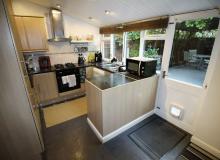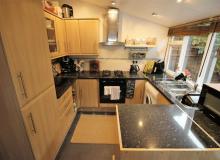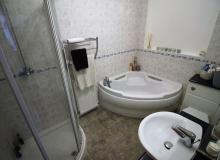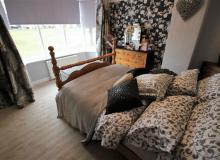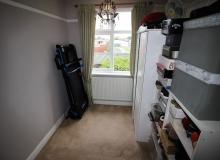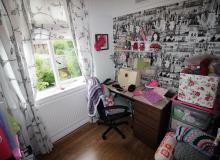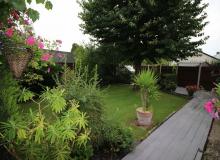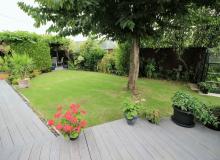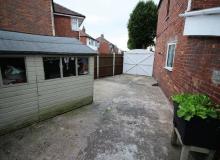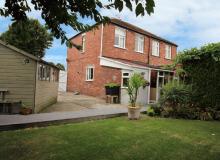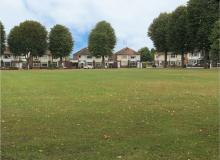3 BedSemi DetachedHouse
Key Features
- Large side grounds with scope for extending (STP)
- Gas central heating
- Open aspect enjoying views over the green
- Three bedrooms
- Driveway for ample parking
- Quiet location
Overview
A beautifully presented three bedroom semi detached property with spacious room sizes and driveway for ample parking. The modern family property enjoys views over a delightful green and provides scope for further development with generous side grounds (subject to planning). In brief the residence benefits from gas central heating, double glazing, entrance hallway, living room, dining room, breakfast/kitchen, family bathroom, three bedrooms, gardens front and private rear garden with driveway to front for parking. Viewing advised.
Details
Entrance HallwayWith radiator.
Living Room13' 8'' x 11' 6'' (4.16m x 3.50m)with large bay window overlooking the green, feature fireplace and radiator.
Dining Area9' 3'' x 7' 10'' (2.81m x 2.40m)With radiator, window to side and useful under stairs storage cupboard.
Kitchen/Breakfast Room14' 3'' x 8' 10'' (4.34m x 2.69m)Overlooking the beautiful rear garden this modern refitted kitchen comprises a range of base and wall units with work surfaces over, attractive tiling, one and half bowl sink with mixer tap over, gas hob and oven with extractor over, built in tall fridge/freezer, spaces for appliances, plinth lighting, radiator, windows and door to rear garden.
Family BathroomA spacious bathroom with separate shower cubicle with mains shower and feature tiling, corner bath, vanity unit with inset sink and mixer tap over, W.C and towel radiator.
Stairs Rising From Hallway To First Floor Landing
Bedroom One13' 5'' x 12' 9'' (4.09m x 3.88m)with bay window to front, radiator and built in wardrobe with sliding mirror.
Bedroom Two10' 4'' x 6' 10'' (3.16m x 2.09m)with window to rear and radiator.
Bedroom Three8' 7'' x 7' 10'' (2.62m x 2.40m)with window to rear and radiator.
OutsideTo the rear of the property is a surprisingly spacious, private rear garden with lawn area, decking area ideal for outdoor dining, enclosed by perimeter fencing,
To the side of the property is a large unused piece of ground ideal for an extension (STP) or to utilise as part of the garden.
To the front of the property is a driveway for numerous cars.
NOTEThe agent has not been able to verify the availability and nature of services. All interested parties should obtain verification through their solicitor or surveyor before entering a legal commitment to purchase.
Please note that our room sizes are quoted in metres to the nearest one tenth of a metre on a wall to wall basis. The imperial equivalent (included in brackets) is only intended as an approximate guide. We have not tested the services, equipment or appliances in this property; also, please note that any fixture, fittings or apparatus not specifically referred to in these details, is not included in the sale, even if they appear in any internal photographs. You are advised to commission appropriate investigations and ensure your solicitor verifies what is included in the sale, before entering a legal commitment to purchase. While we try to make our sales details accurate and reliable, Spencer & Jakeman does not give, nor does any Officer or employee have authority to give, any warranty as to the accuracy of any statement, written, verbal or visual. You should not rely on any information contained in these details when deciding whether to view or purchase.


