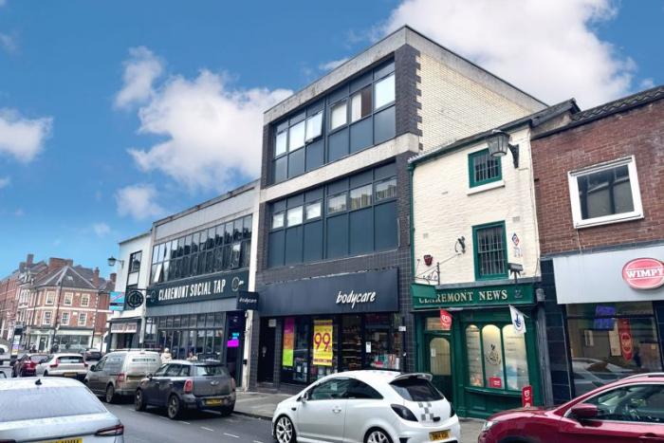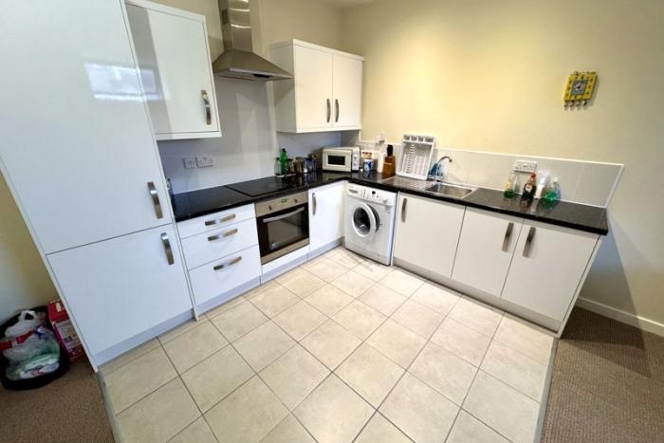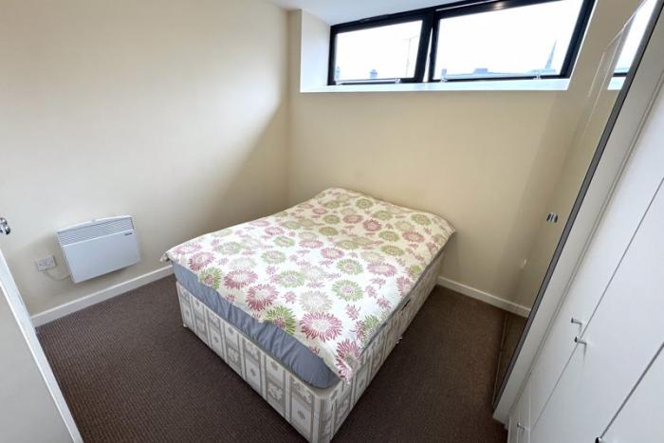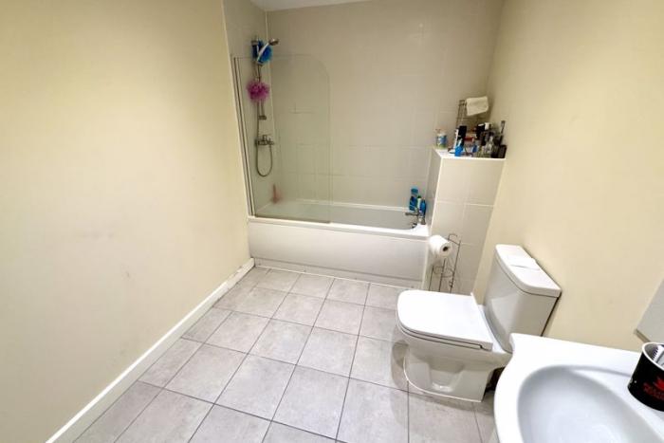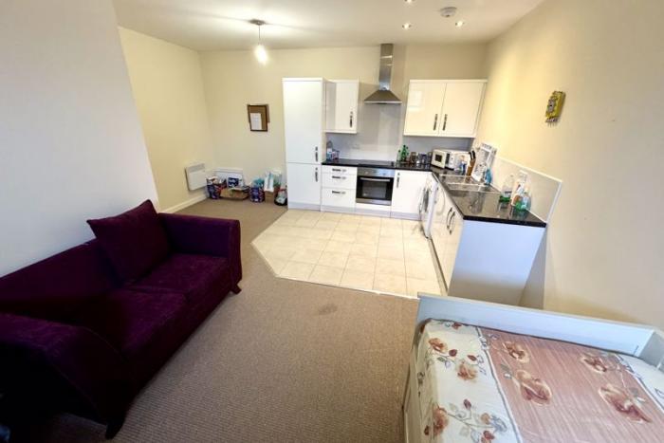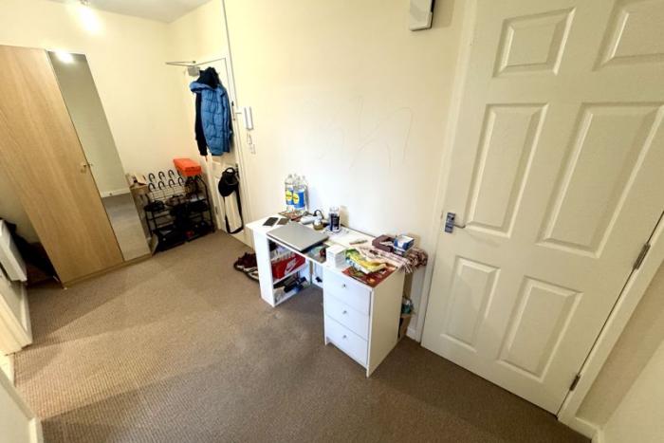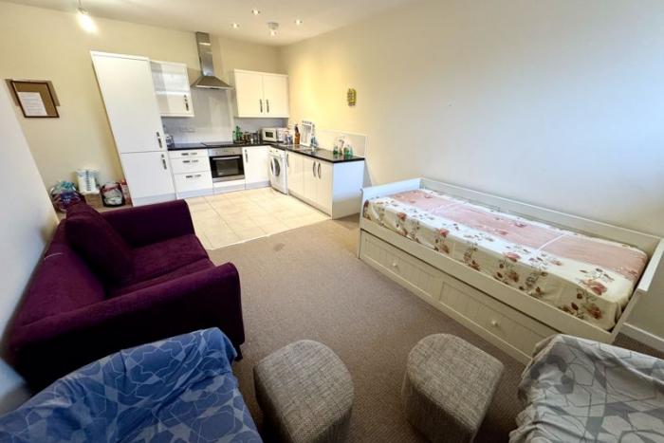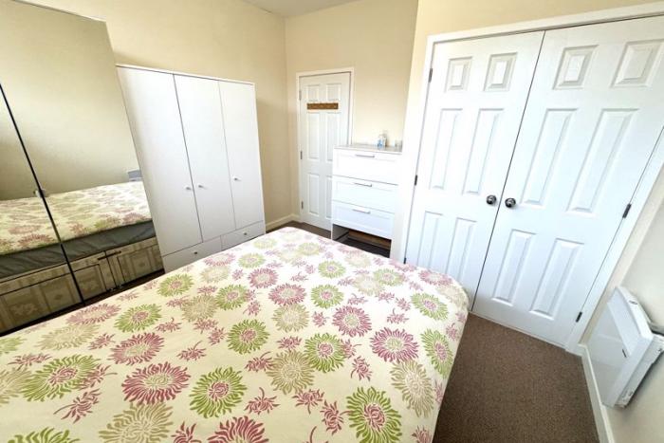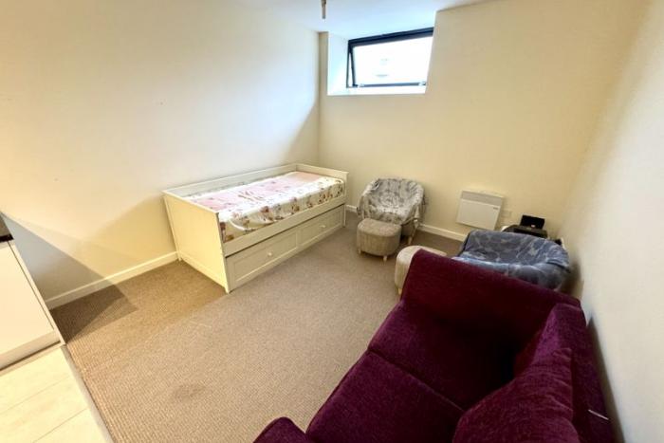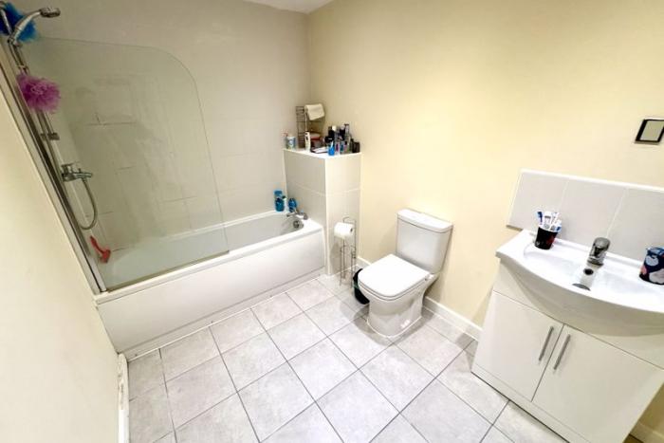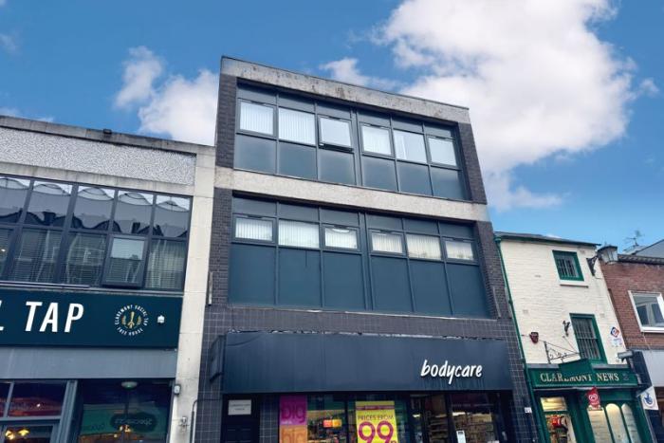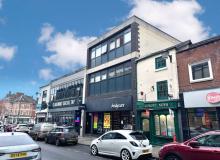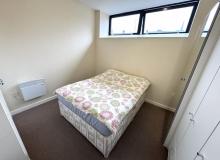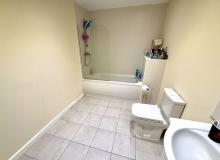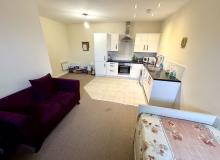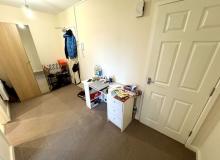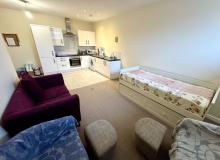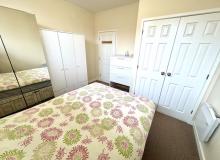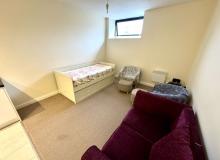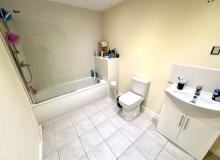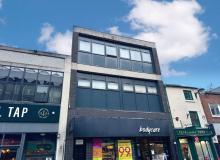1 BedUpper Floor FlatApartment / Studio
Key Features
- A high quality town centre apartment located on the much sought after Claremont Street which is 0,4 miles to the Shrewsbury railway station and 0,3 miles to the Shrewsbury bus
- Generous room proportions throughout boasting 646 sq ft (60 sq mt) with well-designed space
- Attractive kitchen with integral appliances
- Modern family bathroom with feature tiling and high class fittings
- Bedroom with built-in wardrobe
- Long lease and reasonable service charge
- Currently good broadband with Download: 16,4 Mbps and Upload: 0,84 Mbps
- EPC C
Overview
A well proportioned first floor town centre apartment located in the heart of the Shrewsbury centre. The spacious apartment comprises an Entrance Hallway with ample space for a desk, large Living/Dining/Kitchen, generous double Bedroom with fitted double wardrobe, generous Bathroom. The buildings was fully refurbished in 2016 to impeccably high standards.
Details
LocationProminently situated within the much coveted “Loop” of the River Severn close to the excellent amenities of Shrewsbury town centre,
While the bespoke shops, restaurants and other amenities are all nearby, the house enjoys access to the quiet walks along the river path and to the beautiful Quarry Park. The town also enjoys year round events including the popular Shrewsbury Flower Show and Regattas.
In addition to the wonderful lifestyle opportunities within the town, Shrewsbury has a wide range of highly regarded schools, both within the private and state sectors. These include the prestigious Shrewsbury School, Shrewsbury High School for Girls and Preparatory School, St Winifred’s Convent, Prestfelde, St Georges Primary School and Woodfield Infant School.
Road connections are excellent with the A5 M54 linking through to Telford, the West Midlands and the national motorway network beyond. There is a train station in Shrewsbury with a regular service to the Midlands and London. International airports are available at Birmingham, Manchester, Liverpool and East Midlands.
Communal staircase leads to Landing with entrance door.
Entrance HallwayLarge entrance hallway with adequate space for a desk to create a study area, built in airing cupboard with hot water cylinder.
Open plan living/dining/kitchen 21' 1'' x 15' 9'' (6.42m x 4.80m)A spacious room with Living and Dining Area and double glazed window. The attractive kitchen is fitted with range of units, work tops with inset sink unit, feature tiling, integrated electric oven, hob, fridge/freezer and two wall mounted heaters.
Family BathroomGenerous family bathroom fitted with bath with shower unit over fully tiled feature walls, wash basin with cupboard beneath, WC, electric fan heater, tiled flooring.
Bedroom One11' 2'' x 10' 10'' (3.40m x 3.30m)Comprising two double glazed windows with roof top views, built in double wardrobe.
Lease The property is held on a 149 year lease from 01.01.2016 - 141 years remaining. Yearly management service charge 2024/2025 is £642 payable in two instalments: - £321 due 1/4/24 for Period 01.04.2024 to 30.09.24 and £321 due 01.10.25 for Period 01.10.2024 to 31.03.25
NOTEThe agent has not been able to verify the availability and nature of services. All interested parties should obtain verification through their solicitor or surveyor before entering a legal commitment to purchase.
Please note that our room sizes are quoted in metres to the nearest one tenth of a metre on a wall to wall basis. The imperial equivalent (included in brackets) is only intended as an approximate guide. We have not tested the services, equipment or appliances in this property; also, please note that any fixture, fittings or apparatus not specifically referred to in these details, is not included in the sale, even if they appear in any internal photographs. You are advised to commission appropriate investigations and ensure your solicitor verifies what is included in the sale, before entering a legal commitment to purchase. While we try to make our sales details accurate and reliable,Spencer & Jakeman does not give, nor does any Officer or employee have authority to give, any warranty as to the accuracy of any statement, written, verbal or visual. You should not rely on any information contained in these details when deciding whether to view or purchase.


