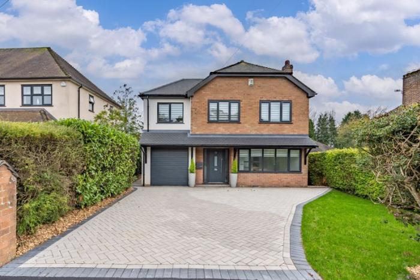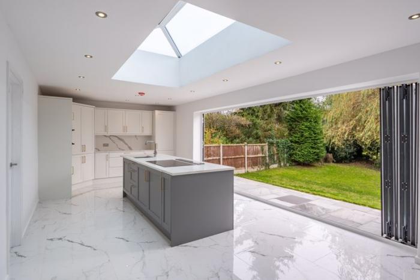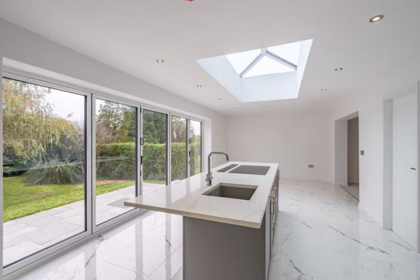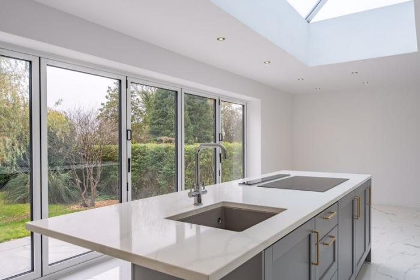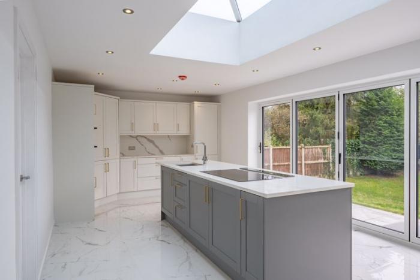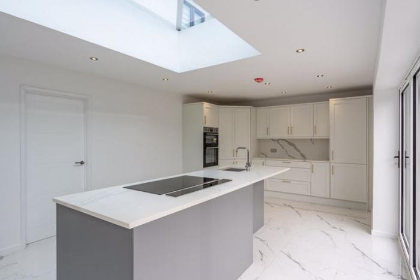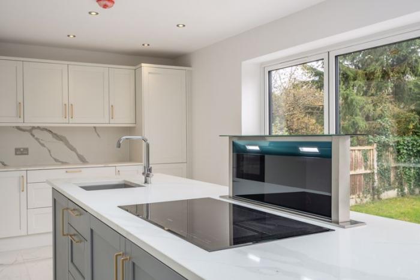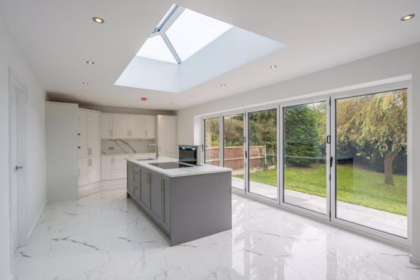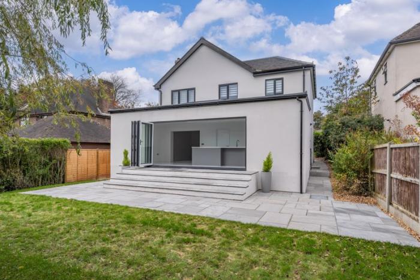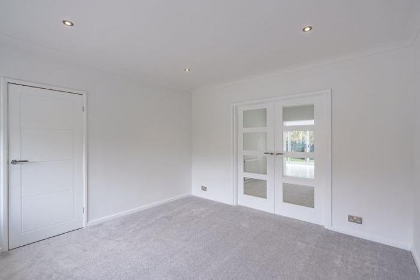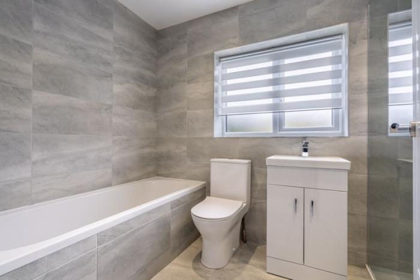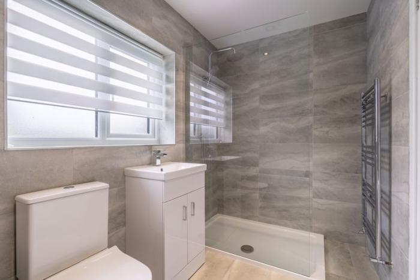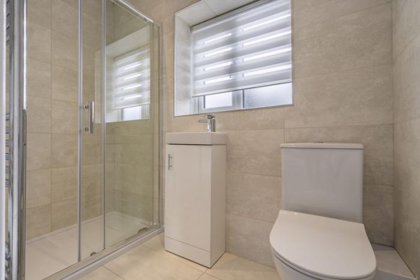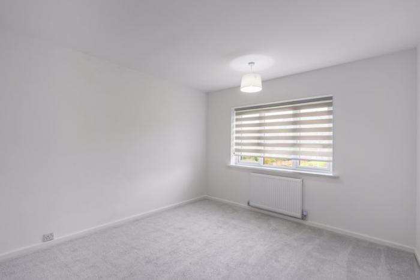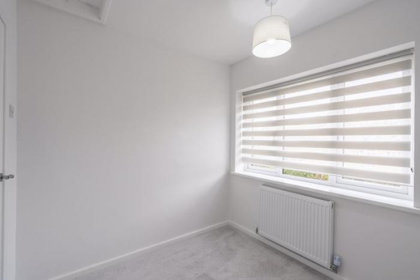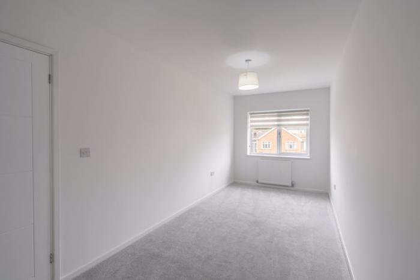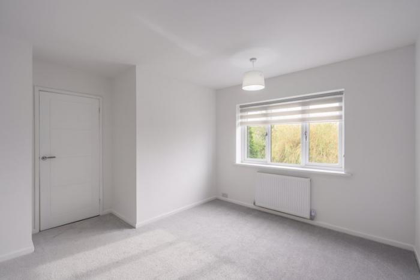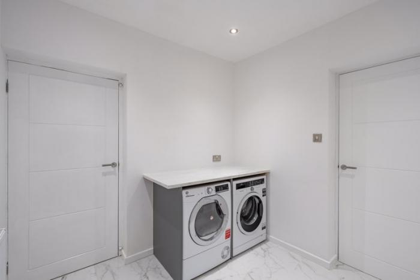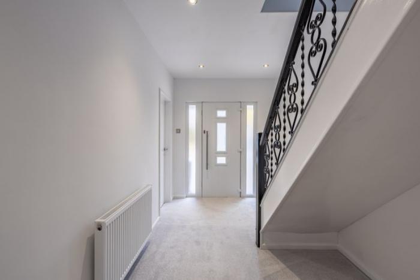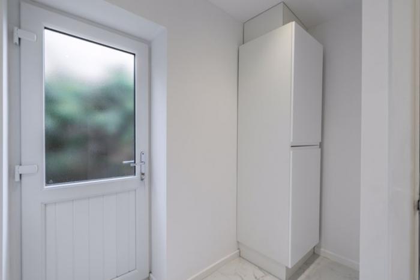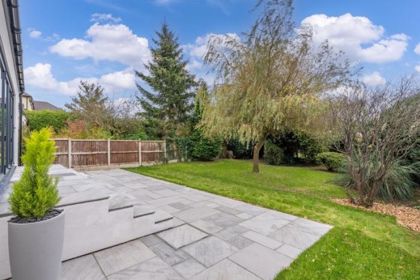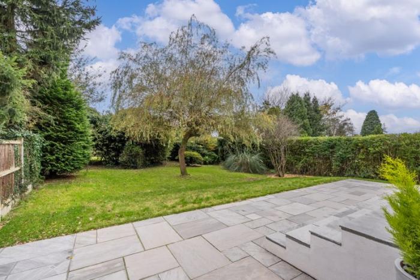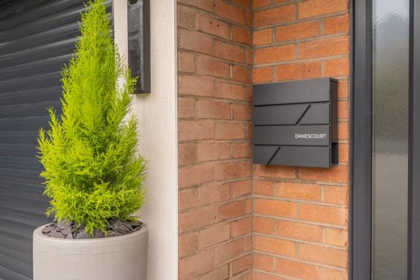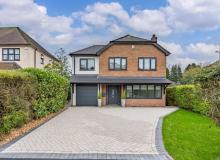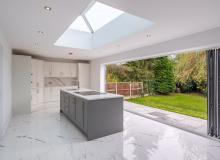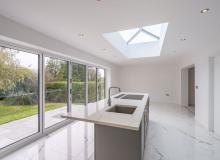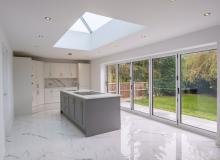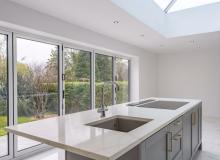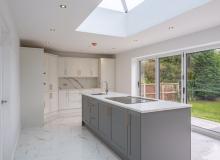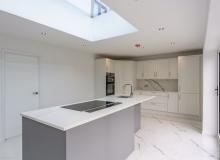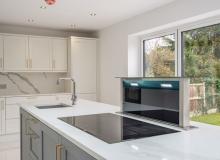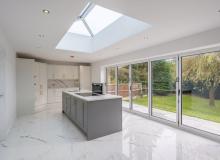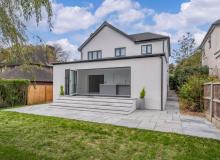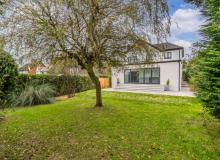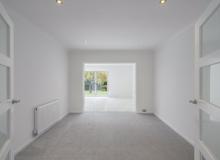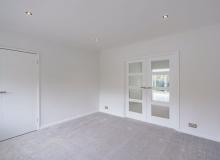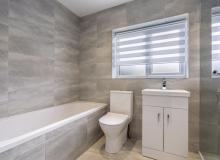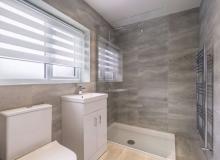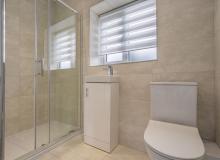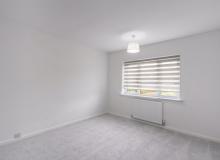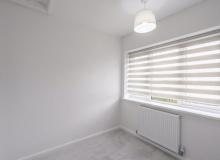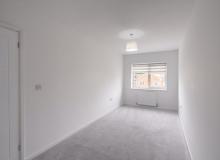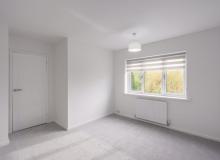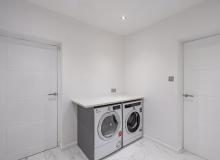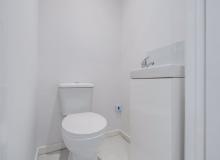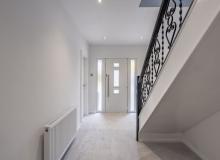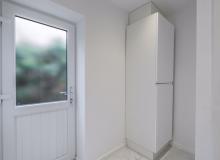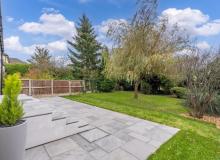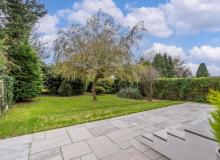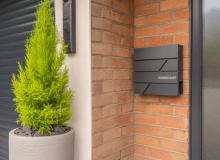4 BedDetachedHouse
Key Features
- Extensively refurbished four bedroom detached family residence
- Feature high quality breakfast/kitchen with roof lantern and bi-fold patio doors to rear patio
- Enviable plot sat back from the road
- two reception rooms, utility room, downstairs cloakroom and boot area
- New gas central heating system and under floor heating the breakfast/kitchen and boot room
- Luxury family bathroom and en-suite
- Viewing is advised to appreciate accommodation on offer
- No chain
Overview
Located in one of St George’s Premier addresses, Danescourt has been extensively and thoughtfully refurbished by the current owners to the highest of standards and boasts high-quality fittings and well-proportioned room sizes throughout. Set back from the road occupying an enviable plot this executive four bedroom detached family residence has been extended, allowing free flowing accommodation and accentuating modern family living. In brief the property comprises a newly fitted gas central heating system, UPVC double glazing, entrance hallway with access to two reception rooms that could be used for numerous uses. The breakfast/kitchen has a feature. lantern encased by spotlighting allowing light to pour through the space., there has been no expense spared with underfloor heating, Calcutta quartz worktops, Calcutta floor tiles, an electric double oven integrated in a tall cabinet, an integrated fridge/freezer, a central island which has an under-mounted sink, an induction hob, an downdraft extraction unit and a breakfast bar seating area which overlooks the enclosed rear garden with feature bi-fold doors. A useful utility with plumbing for a variety of uses and boot room are a fantastic addition with further guest W.C and side access. On the first floor are four bedrooms with the principal having a luxury en-suite with feature tiling and quality fittings, the modern family bathroom has a hotel style theme with contemporary tiling, modern vanity, bath with tiled panel and separate shower cubicle with main shower over. Outside to the rear, the property is not overlooked and enclosed by perimeter fencing with further shrubs and plant boarders, a delightful patio area is ideal for outdoor dining with showcase steps to the kitchen/breakfast, dual side access to the front of the property. To the front of the property is a block paved driveway allowing parking for numerous vehicles, storm porch, perimeter hedge and access to the garage with electric roller shutter door.
Details
LocationSituated within the established district of St Georges with amenities including convenience stores, public house and primary school. It is excellently placed for access to the M54, A5 and Telford Town Centre, which is approximately 2 miles away and offers an array of departmental stores, restaurants and leisure facilities as well as Telford Central railway station. The property is also within walking distance of St Georges cricket club.
DirectionsFrom junction 4 of the M54 travel North into Castle Farm Way, signposted Priorslee, Donnington. Proceed straight on at the traffic lights. Upon reaching the Lime Kiln roundabout travel straight over into Red Hill Way and take the first immediate left into Checkley Lane and turn second left into Cricketers way. At the next mini roundabout turn right and proceed on to Church Street where the property can be found on the right hand side.
Entrance Hallway
Living Room11' 11'' x 11' 11'' (3.64m x 3.63m)
Dining Room12' 1'' x 10' 11'' (3.68m x 3.33m)
Kitchen/Breakfast Room27' 11'' x 11' 10'' (8.52m x 3.6m)
Utility room8' 4'' x 8' 0'' (2.53m x 2.43m)
Boot Room
W.C.
Bedroom One12' 1'' x 10' 10'' (3.68m x 3.29m)
Bedroom Two12' 0'' x 10' 10'' (3.66m x 3.29m)
Bedroom Three18' 4'' x 7' 7'' (5.59m x 2.30m)
En-suite
Bedroom Four8' 6'' x 7' 6'' (2.58m x 2.28m)
Family Bathroom
Garage16' 1'' x 8' 1'' (4.90m x 2.46m)
NOTEThe agent has not been able to verify the availability and nature of services. All interested parties should obtain verification through their solicitor or surveyor before entering a legal commitment to purchase.
Please note that our room sizes are quoted in metres to the nearest one tenth of a metre on a wall to wall basis. The imperial equivalent (included in brackets) is only intended as an approximate guide. We have not tested the services, equipment or appliances in this property; also, please note that any fixture, fittings or apparatus not specifically referred to in these details, is not included in the sale, even if they appear in any internal photographs. You are advised to commission appropriate investigations and ensure your solicitor verifies what is included in the sale, before entering a legal commitment to purchase. While we try to make our sales details accurate and reliable,Spencer & Jakeman does not give, nor does any Officer or employee have authority to give, any warranty as to the accuracy of any statement, written, verbal or visual. You should not rely on any information contained in these details when deciding whether to view or purchase.


